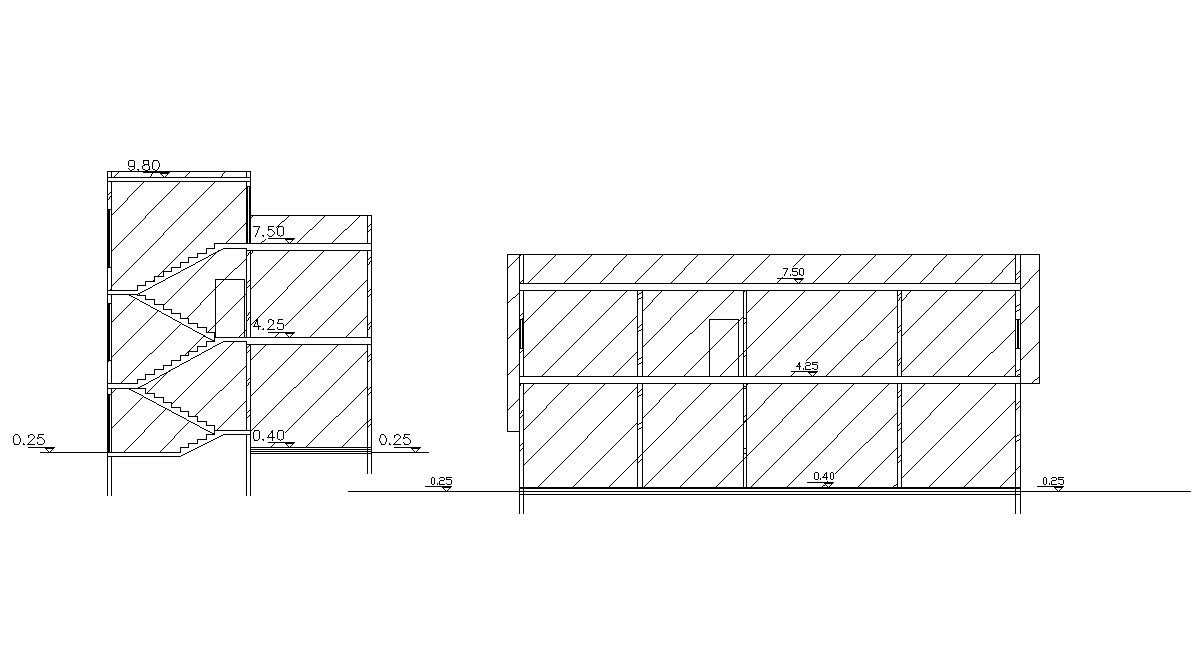Free House Building Section CAD Drawing DWG File
Description
this is the 2 storey house building section drawing includes wall section, staircase design and floor slab details. download free DWG file of wall section with dimension details.
Uploaded by:
