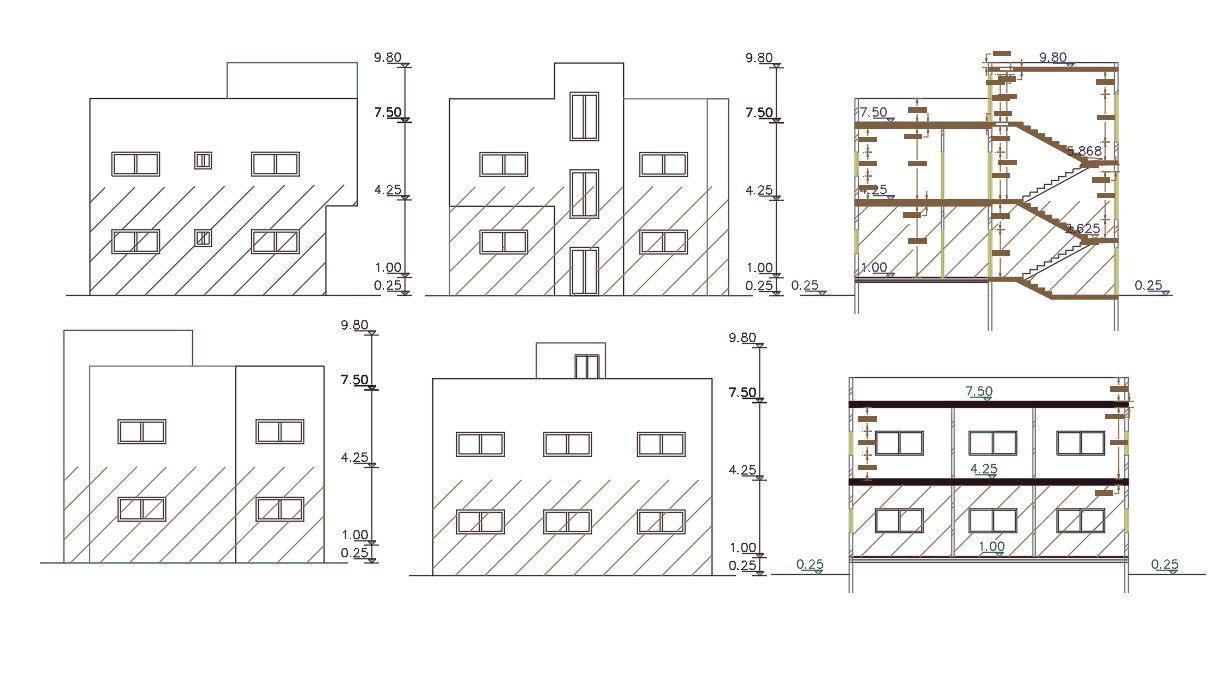2 Storey Modern House Building Design DWG File
Description
the architecture house building modern elevation design and section drawing that shows 2 storey floor level with dimension detail and RCC slab design. download DWG file of house building AutoCAD drawing.
Uploaded by:

