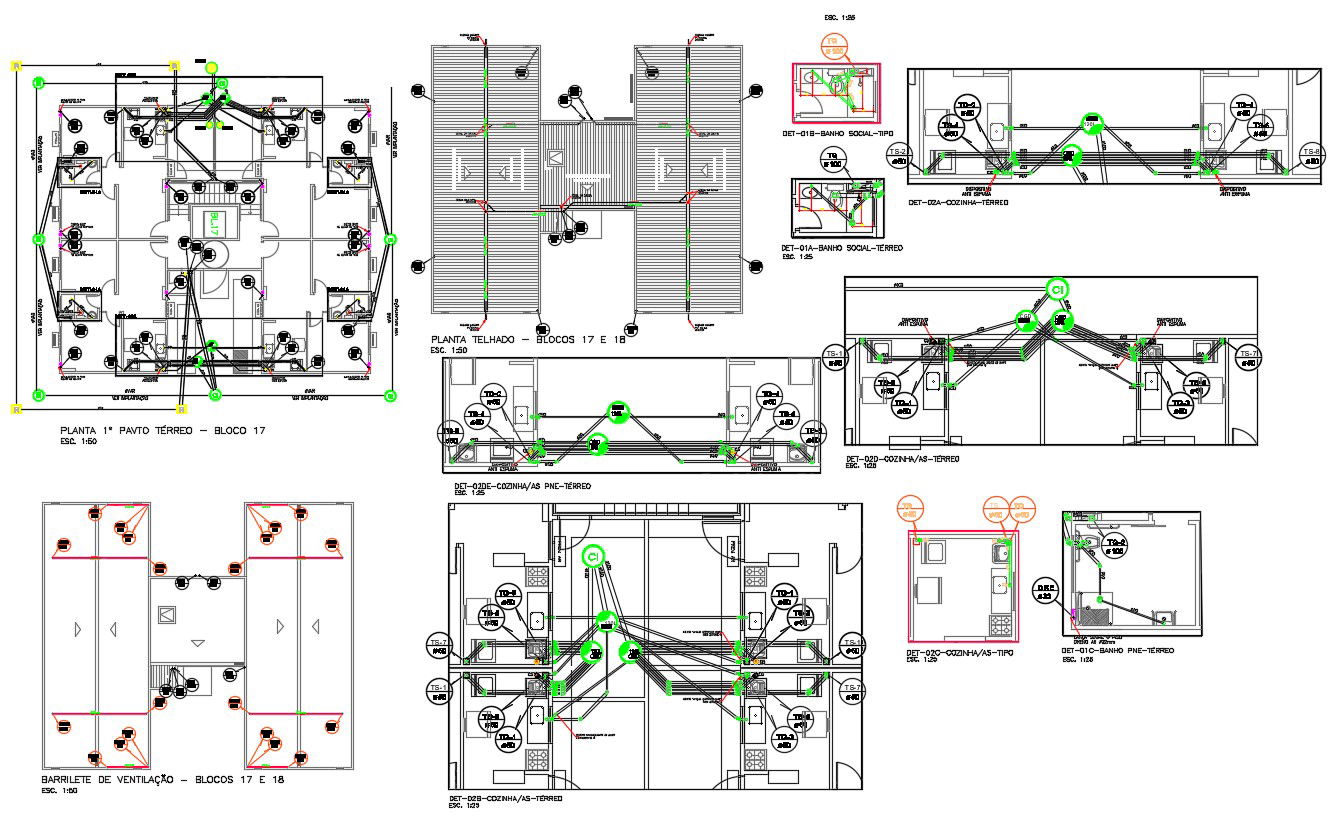Living Apartment Residence Design 2d Architecture Plan AutoCAD Drawing Download
Description
2d design of residence apartment layout architecture plan along with apartment roof plan design, dimension working set, building drawing scale design, roof basic hatching details, and various other units details download AutoCAD file.

Uploaded by:
akansha
ghatge
