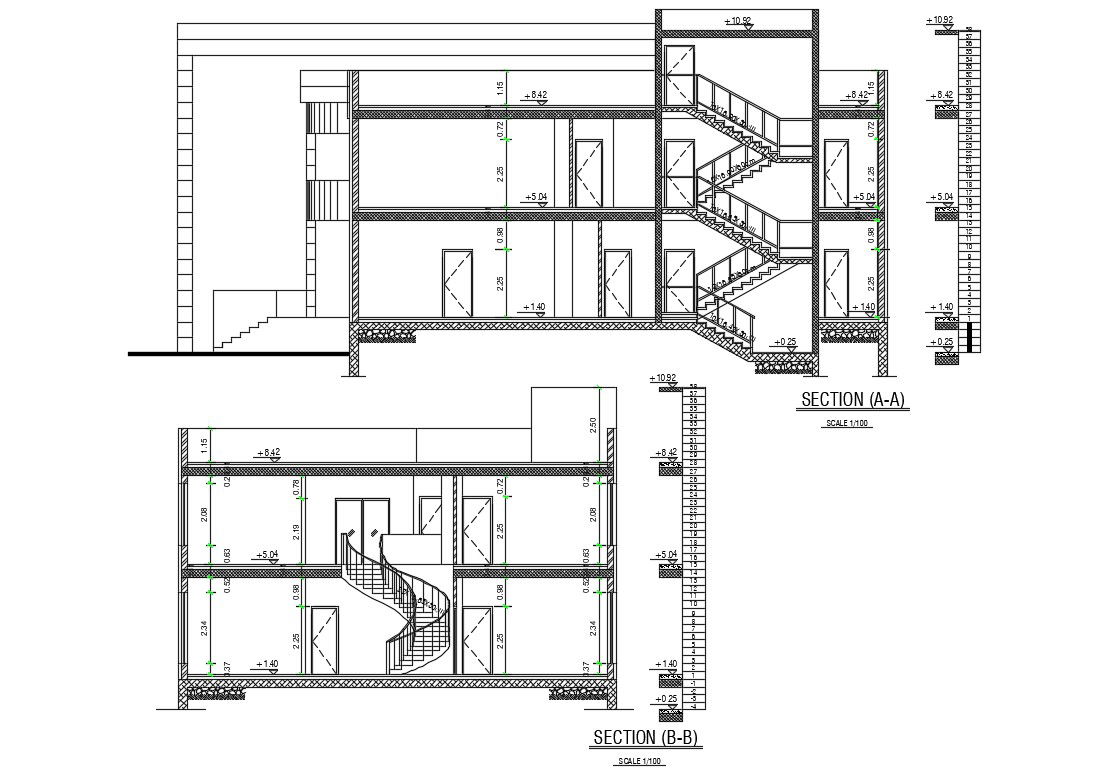Download Porch Bungalow Building Cross Section Drawing DWG File
Description
the architecture porch bungalow building cross-section drawing shows footing floor detail, wall section, staircase and RCC slab with dimension detail. download DWG file of 2 storey bungalow cross-section drawing with porch design.
Uploaded by:

