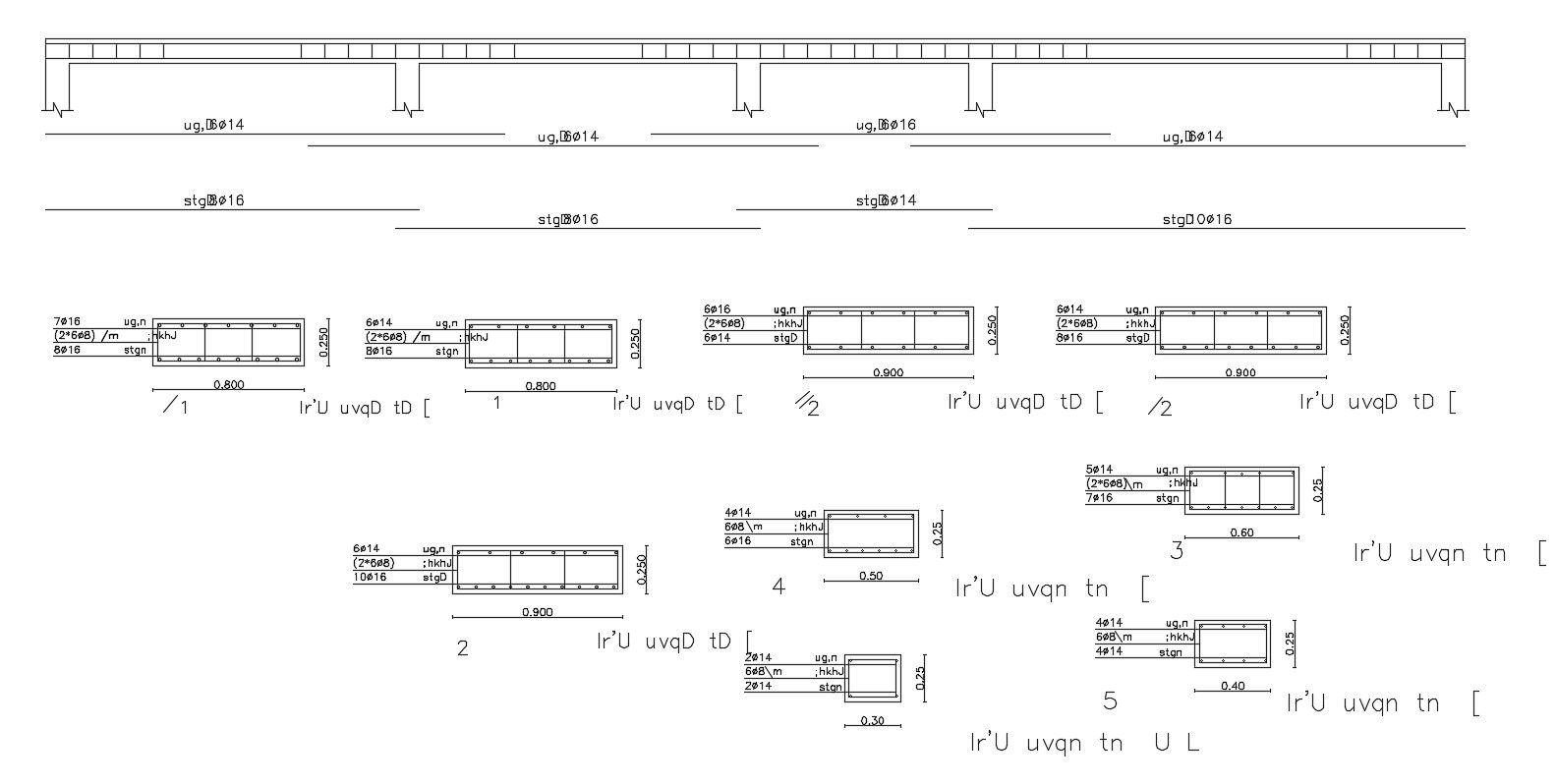Free Download Beam Design With Bars AutoCAD File
Description
Free Download Beam Design With Bars AutoCAD File; this is the structure details of the beam with bars joints design, some texting details related to reinforcement, download the CAD file.
Uploaded by:
Rashmi
Solanki
