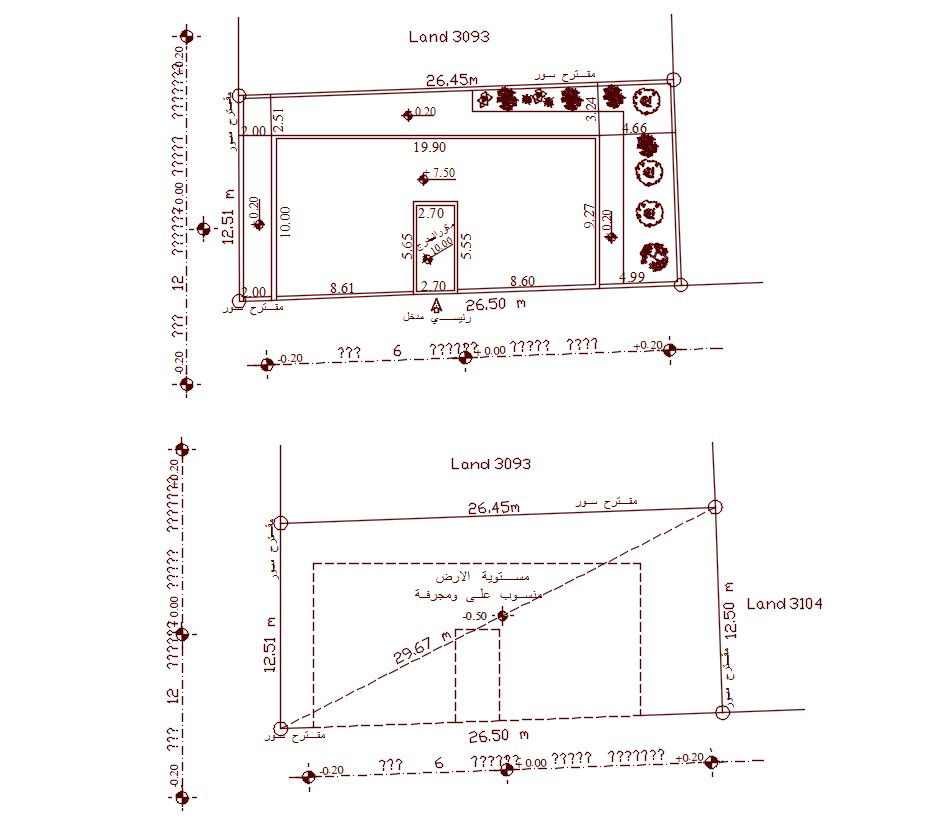Simple Floor Plan With Landscaping Design Free DWG File
Description
Download free DWG file of simple land final town plan for constructing the building with dimension detail and landscaping design. this drawing has been drafted in AutoCAD format.
Uploaded by:

