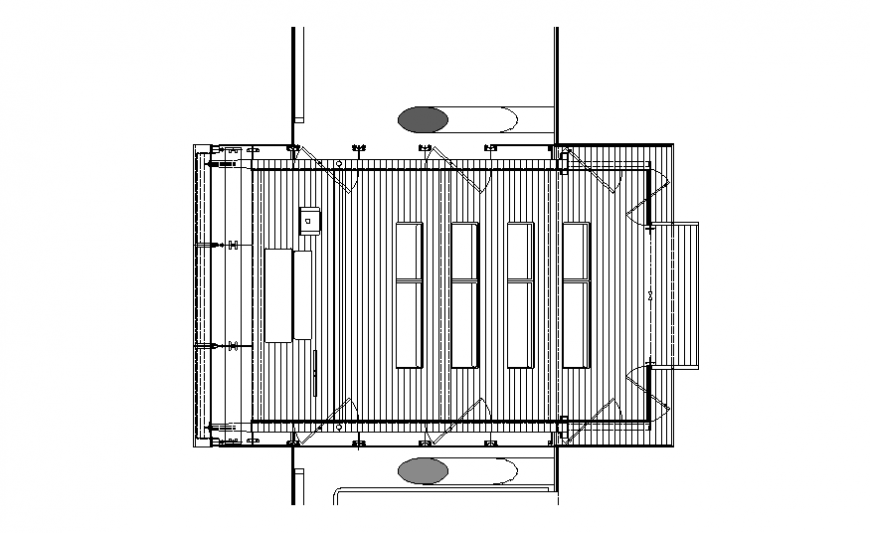Projector room detail dwg file
Description
Projector room detail dwg file, dimension detail, naming detail, furniture detail in door, window, table and chair detail, hidden lien detail, column detail, projection detail, grid line detail, brick wall detail, flooring detail, etc.
Uploaded by:
Eiz
Luna
