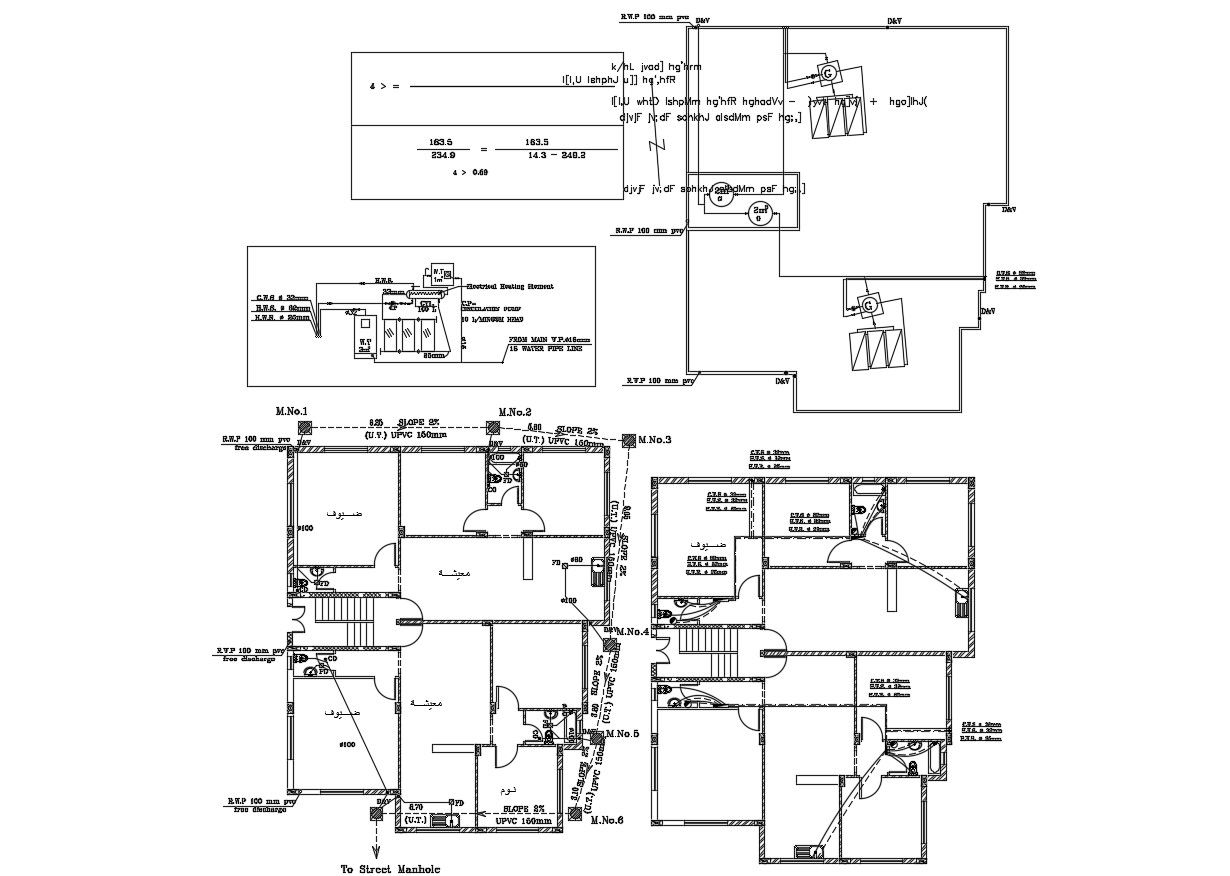3 BHK Apartment Building Layout and Design Drawing Plan in CAD File
Description
3 BHK Apartment-Flat drawing in CAD file includes floor layout and elevation Detail ideal for architects and designers creating residential housing plans.
Uploaded by:
Rashmi
Solanki
