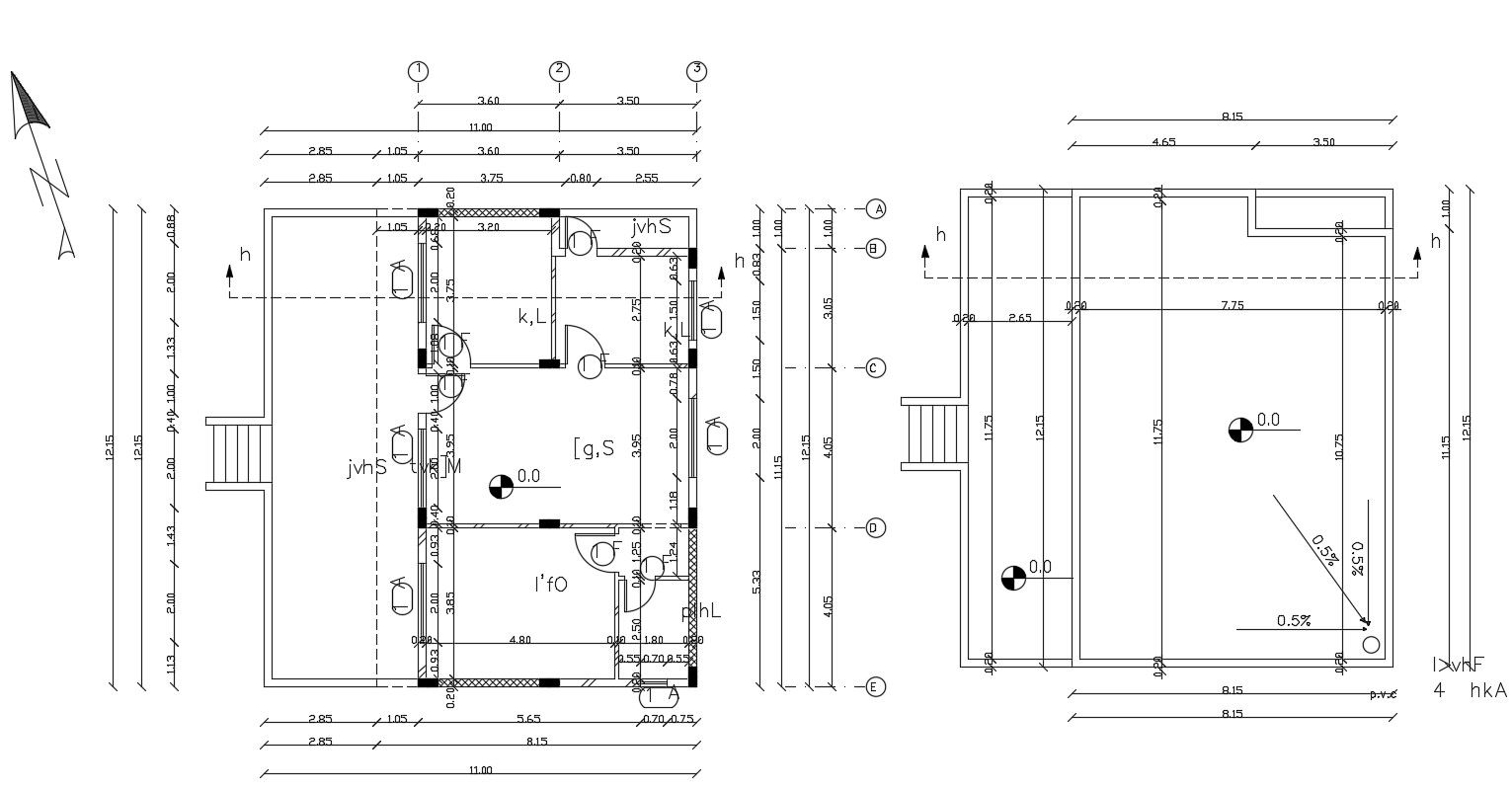Architecture Drawing House Floor Plan And Terrace Design
Description
this is the planning of house with structure column layout, working dimension details, centerline, doors, and window marking in the plan, also added terrace plan,
Uploaded by:
Rashmi
Solanki

