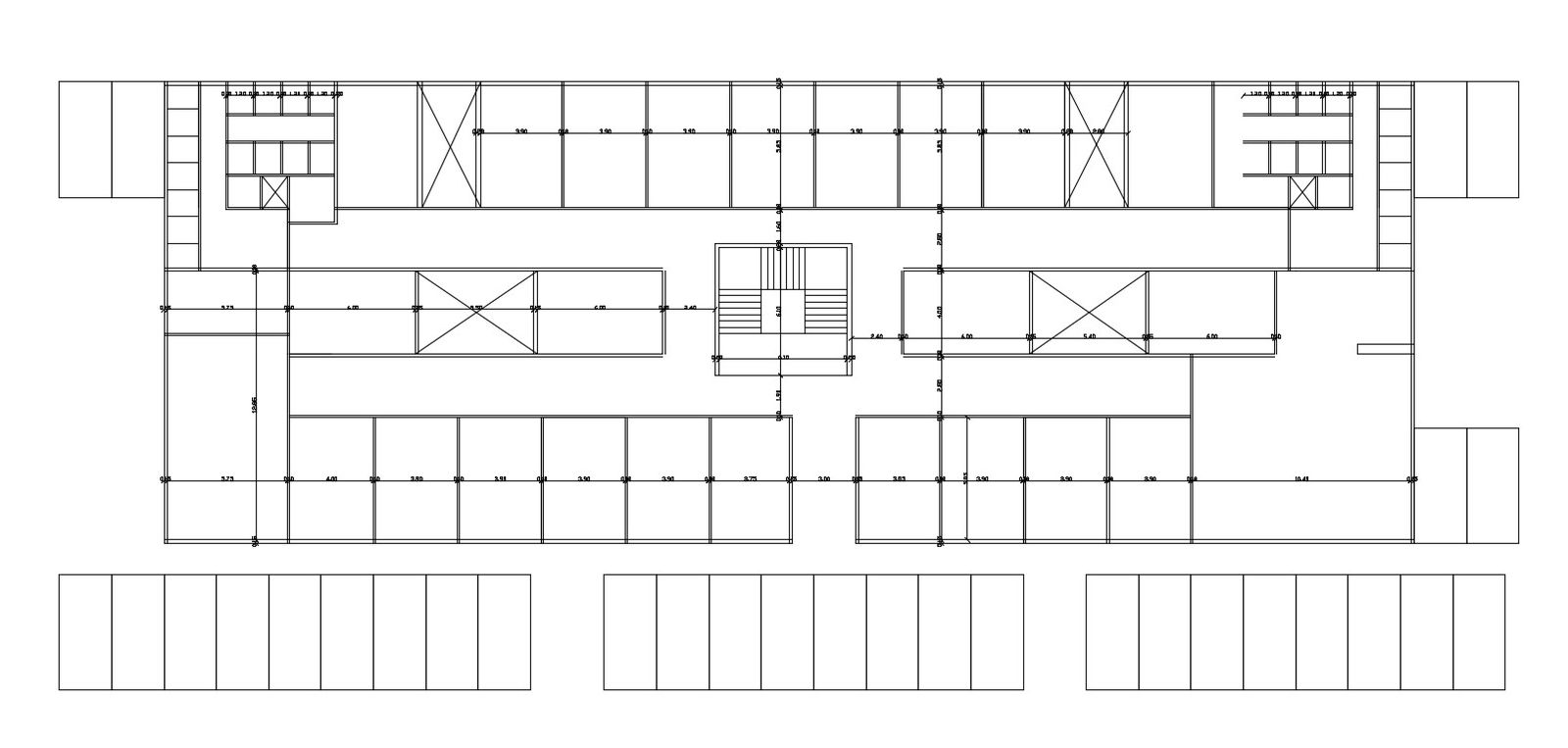Simple Line Out Plan Of Commercial Building CAD Drawing
Description
this is the planning of commercial building shows the shops, stairs, cutouts, common toilets, this is the architectural drawing of the commercial complex building.
Uploaded by:
Rashmi
Solanki
