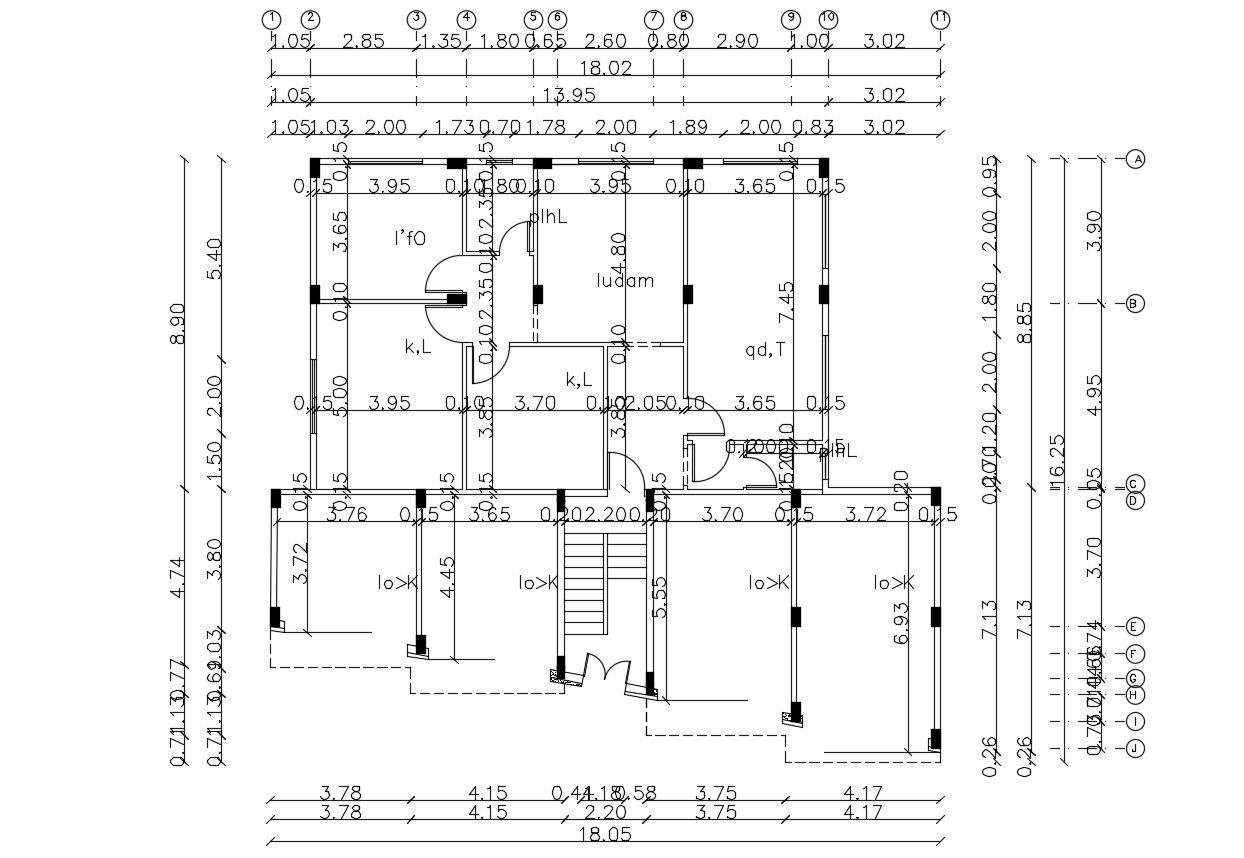working Drawing Of Residential Building AutoCAD Drawing
Description
this is the planning of residential building with structure column demarcation, centerline details, working drawing details, and much more other details related to building.
Uploaded by:
Rashmi
Solanki
