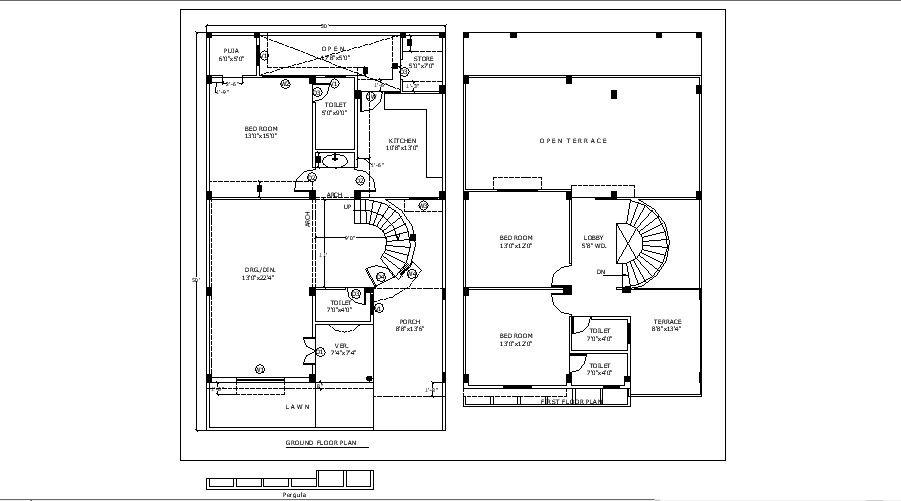Apartment Ground Floor Plan In AutoCAD File
Description
Apartment Ground Floor Plan In AutoCAD File which includes detail of lawn area, drawing room, bedroom, kitchen with dining area, puja room, storeroom, porch, staircase, open terrace.

Uploaded by:
Eiz
Luna
