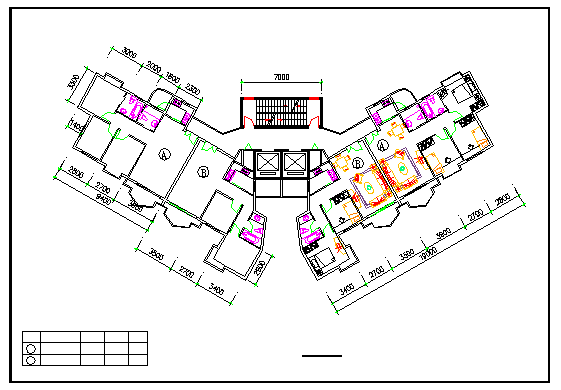Typical layout design drawing of Armed police residential flat
Description
Here the Typical layout design drawing of Armed police residential flat with plan design drawing with single flat furniture design drawing in this auto cad file.
Uploaded by:
zalak
prajapati
