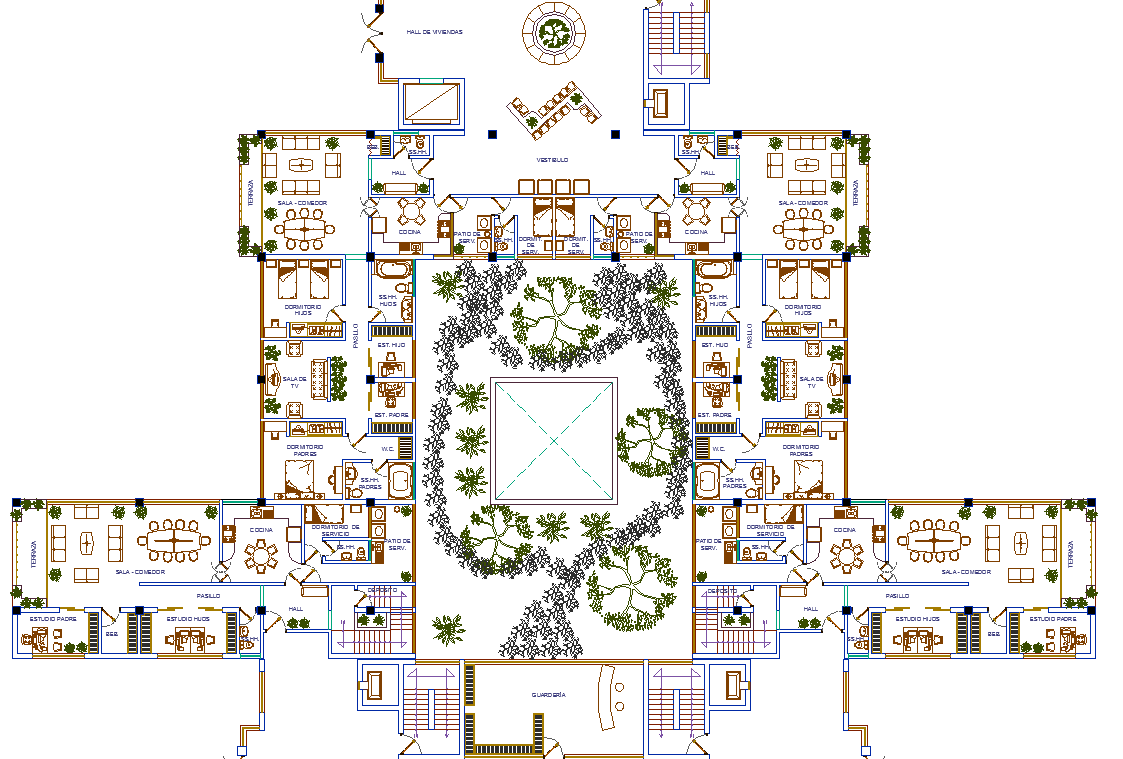Luxurious residence Apartment Layout plan
Description
Luxurious residence Apartment Layout plan dwg file.
the architecture layout plan includes modular kitchen, dining area, study room, drawing room, landscaping design and much more detailing of Luxurious residence Apartment project.
Uploaded by:
