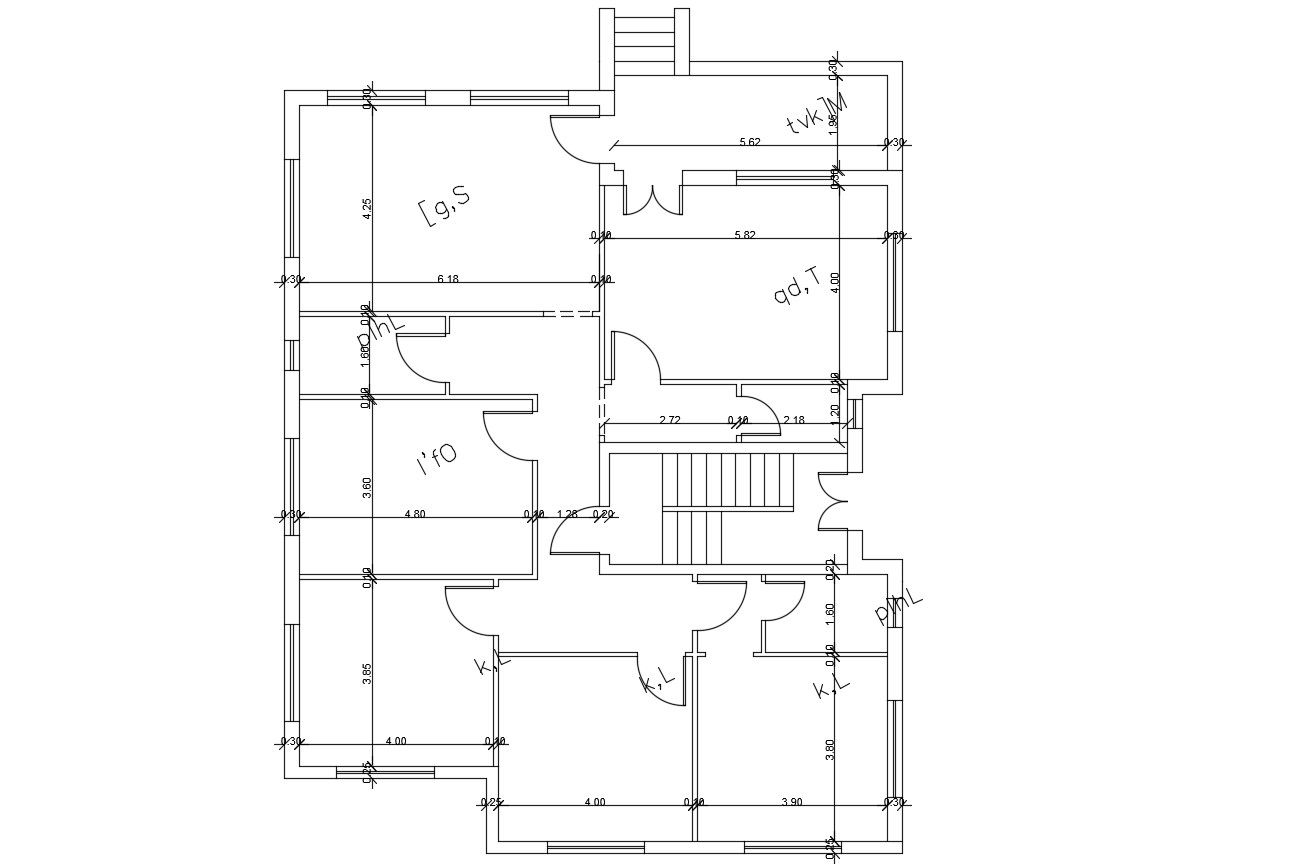Architecture Drawing Of House Plan DWG File
Description
this is the planning of bungalow house includes dimension, many rooms, stairs, doors, and windows, its a simple CAD drawing of residential building. Free download the Autocad Drawing.
Uploaded by:
Rashmi
Solanki

