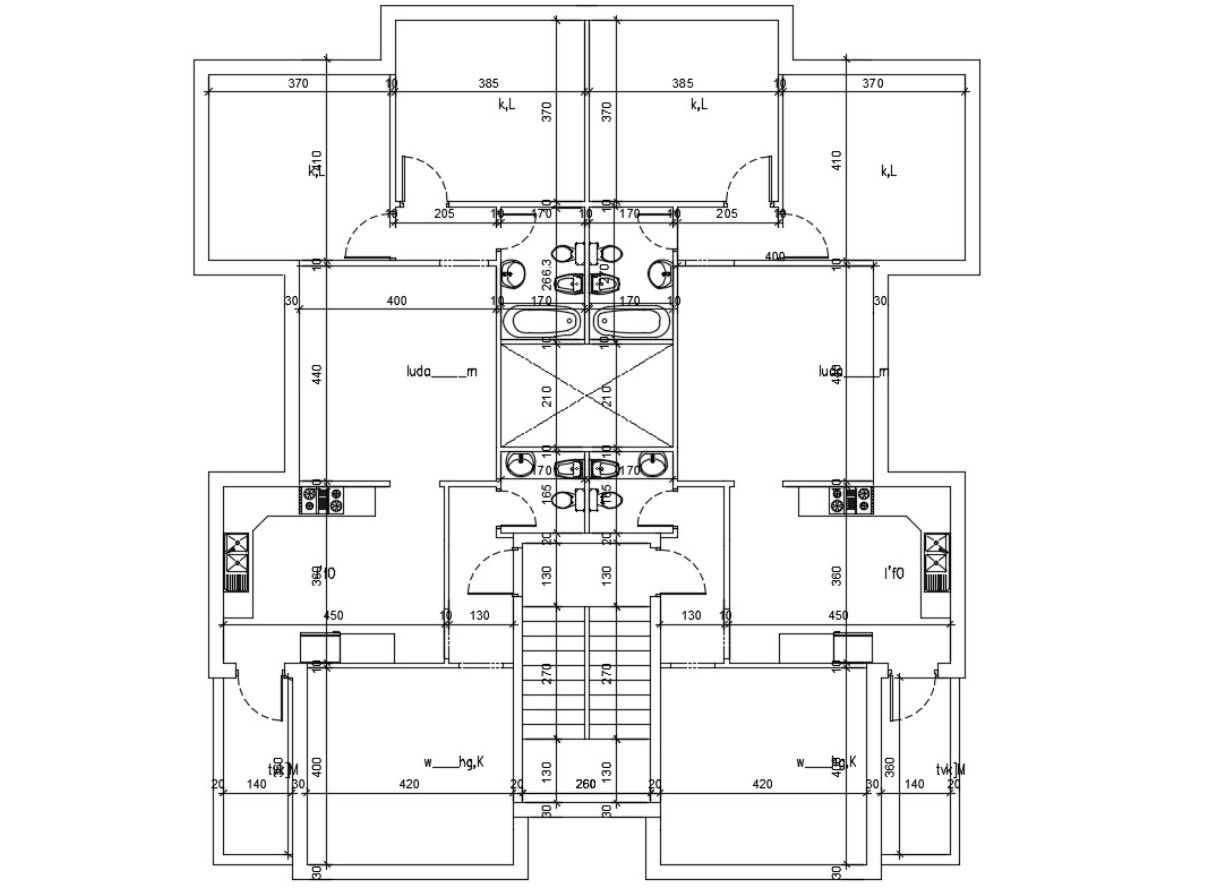2 Bedroom Apartment Simple Floor Plan DWG File
Description
The typical architecture apartment floor plan CAD drawing includes 2 bedrooms, kitchen, drawing room, and a living lounge with dimension details. download DWG file of apartment simple floor plan AutoCAD drawing.
Uploaded by:
