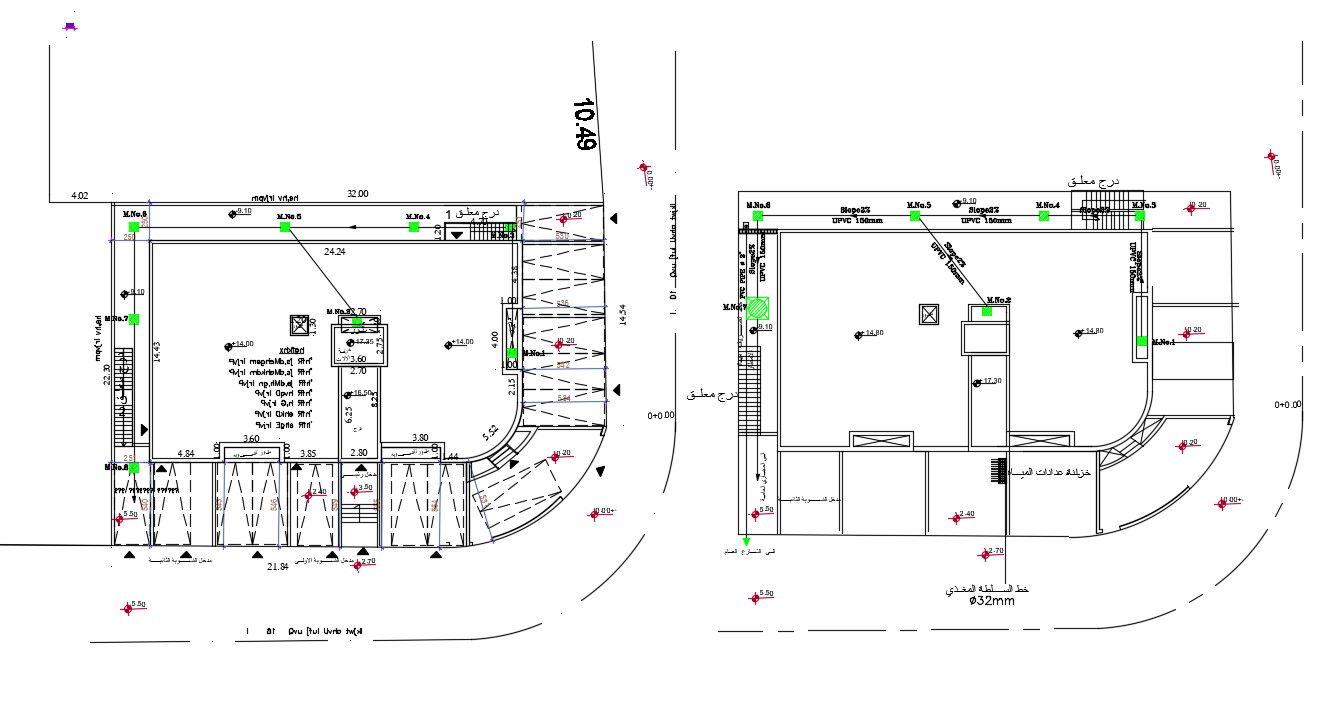Download Building Plan With Parking Layout Drawing DWG File
Description
download free DWG file of the commercial building floor plan and parking layout plan with road detail, site area measurement and final town plot plan with dimension details.
Uploaded by:

