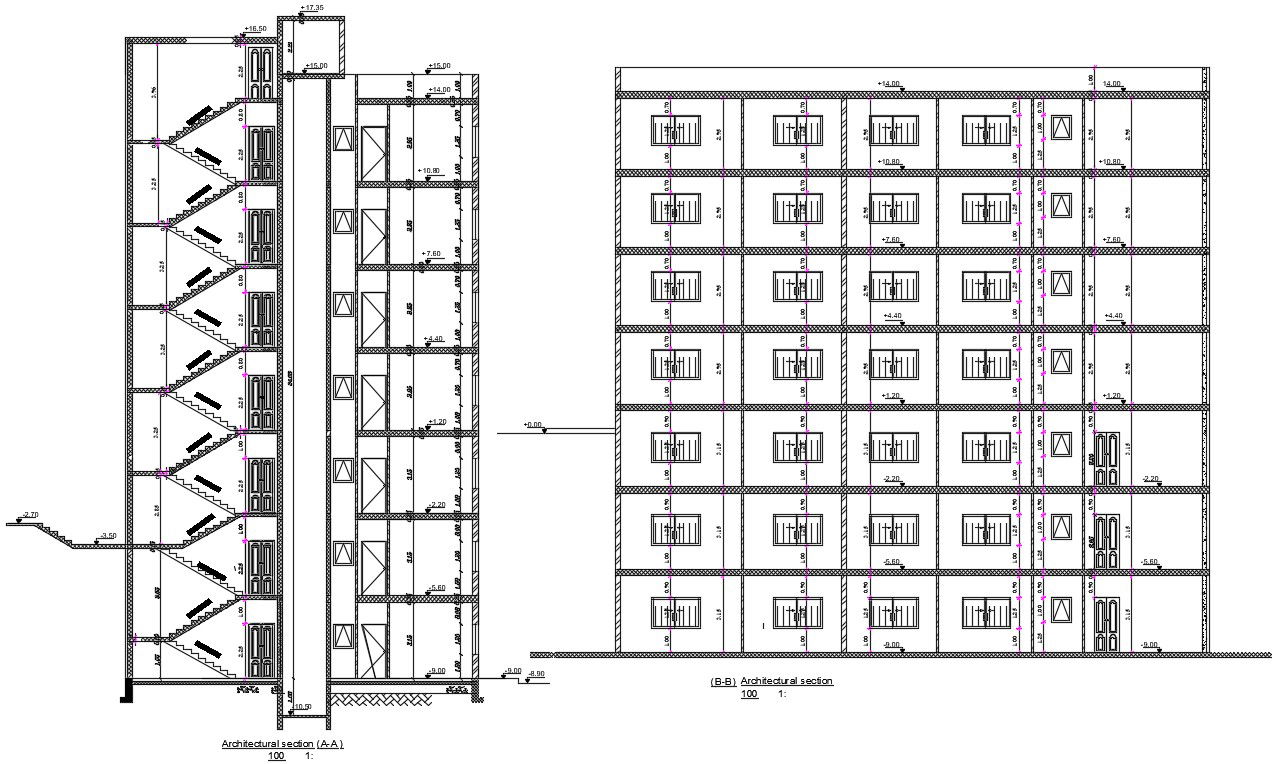Apartment House Building Section Drawing DWG File
Description
The architecture apartment building section drawing shows 7 storey floor level, staircase detail, and wall section with all dimension details. download DWG file of building cross-section with all slab detail.
Uploaded by:

