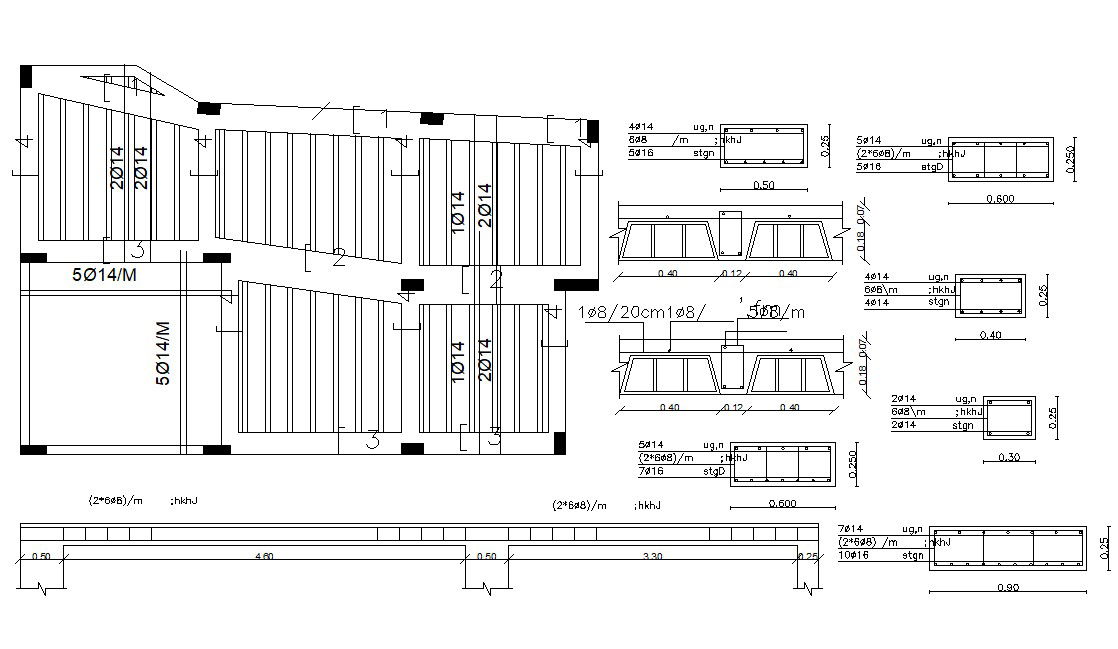DWG Drawing Column Beam And Reinforcement Design
Description
this is the building structure column and beam drawing includes beam section, bars joints details, dimension, Reinforcement Design, use in structure project DWG file format.
Uploaded by:
Rashmi
Solanki

