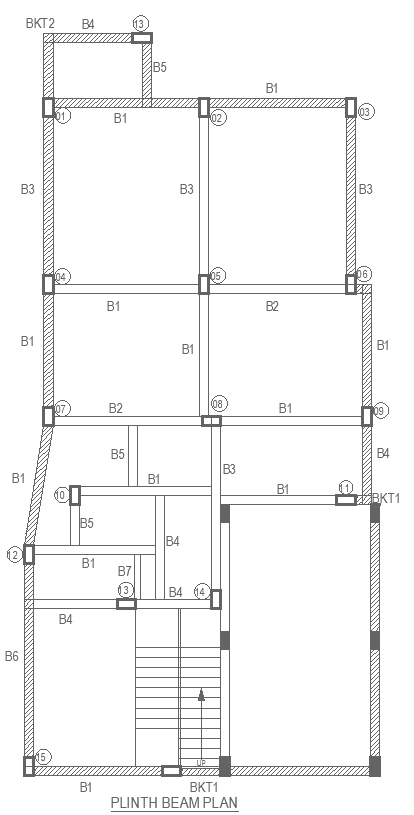Plinth Beam Plan Layout Details - AutoCAD DWG Download File
Description
Discover our detailed AutoCAD DWG file featuring comprehensive plinth beam plan layout details. This file is designed for architects, engineers, and construction professionals seeking precise and reliable designs for structural elements. It includes essential dimensions, reinforcement details, and specifications to ensure compliance with building codes and standards. Our plinth beam layout is suitable for various construction projects, offering flexibility and ease of customization. Enhance your design process and ensure structural integrity with our user-friendly AutoCAD drawings. Download now to access high-quality plinth beam plans that will support your architectural and engineering projects effectively.

Uploaded by:
Eiz
Luna
