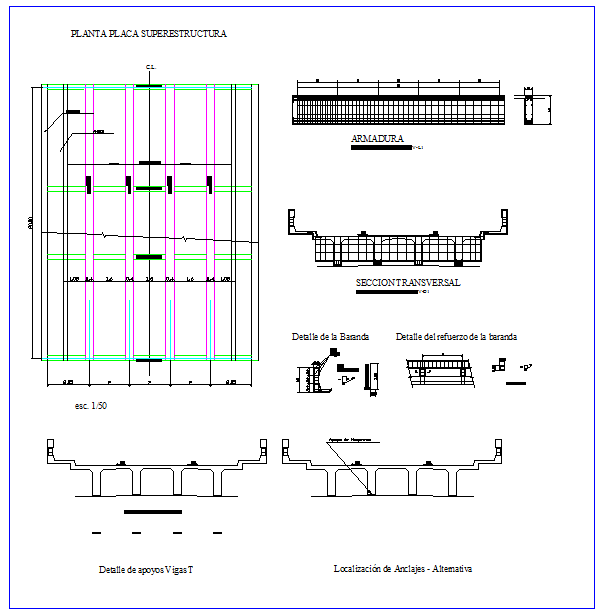Bridge Beam Detail
Description
Bridge Beam Detail Download File, A beam is a structural member which spans horizontally between supports and carries loads which act at right angles to the length of the beam. Bridge Beam Detail DWG, Bridge Beam Detail Design

Uploaded by:
john
kelly
