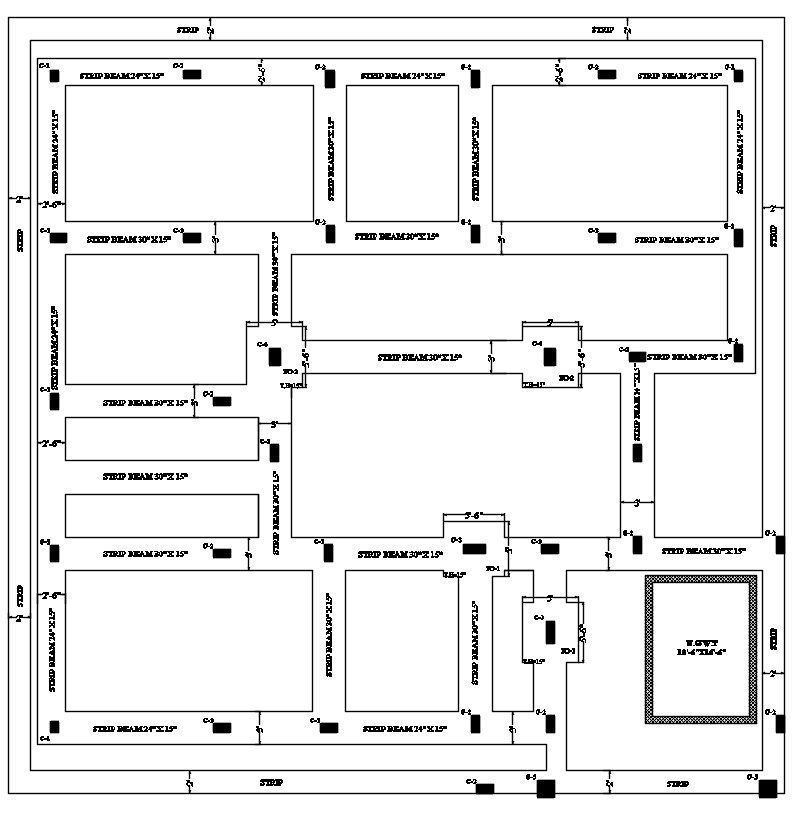30"x15" strip beam detail design in AutoCAD 2D drawing, CAD file, dwg file
Description
30"x15" strip beam detail design in AutoCAD 2D drawing, CAD file. The rectangular reinforced ground beams that make up rectangular beam strips are intended to be wide enough to lower the bearing forces on the substrata to a reasonable level. For more detailed information download the 2D AutoCAD dwg file.
Uploaded by:
viddhi
chajjed

