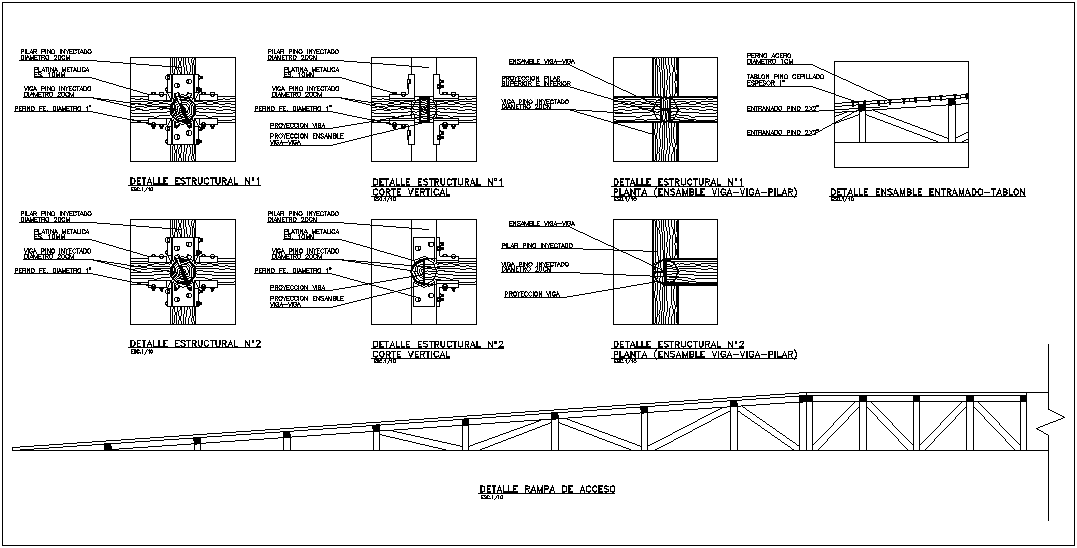Structural detail of wooden beam and pillar
Description
Structural detail of wooden beam and pillar dwg file with different assembly of beam
and pillar,table assembly and ramp detail with assembly view of wooden beam with
necessary detail.

Uploaded by:
Liam
White
