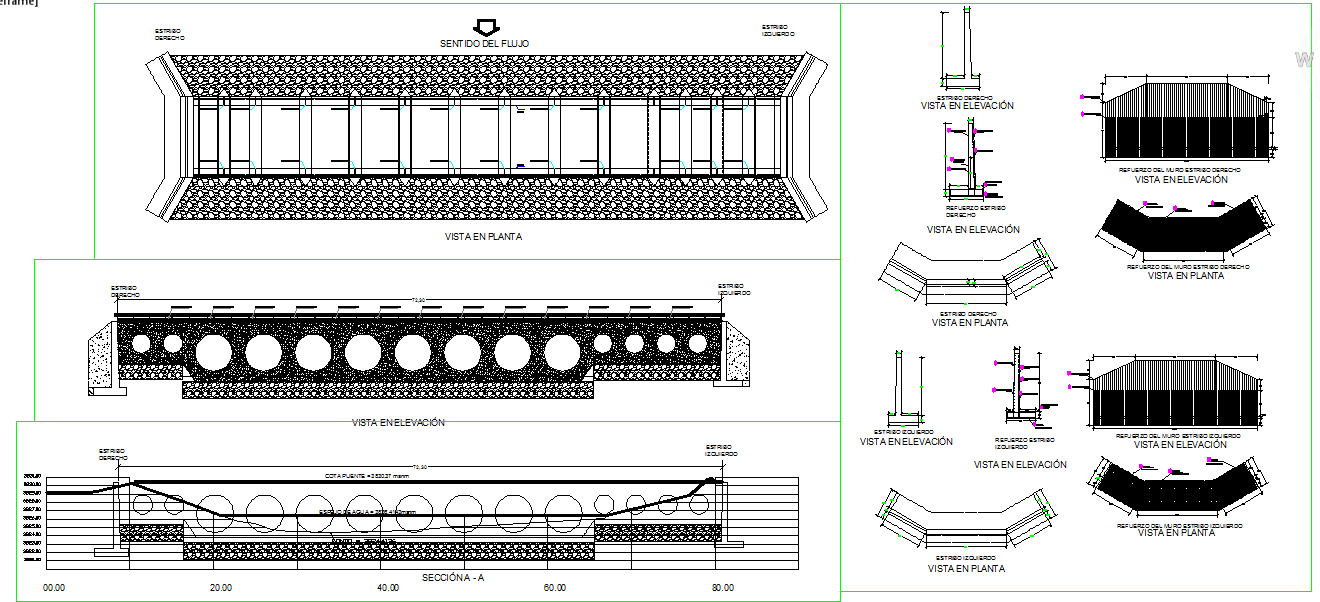Bridge Structure detail
Description
This Bridge Design Draw in autocad format. Bridge Structure detail Download file. Most bridges are fixed bridges, meaning they have no moving parts and stay in one place until they fail or are demolished. Bridge Structure detail DWG.

Uploaded by:
Jafania
Waxy
