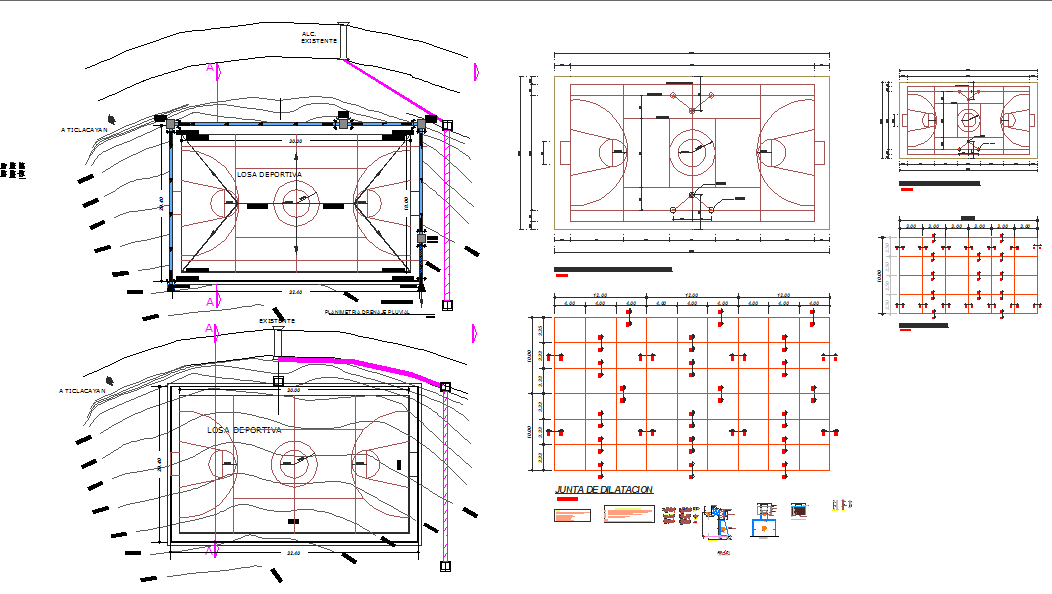Sport Slab-details
Description
Structural detail of first floor, second floor and third floor of Sport Slab-details. layout plan, site plan,of stadium project. Sport Slab-details Download file, Sport Slab-details Detail file, Sport Slab-details Design.

Uploaded by:
Liam
White

