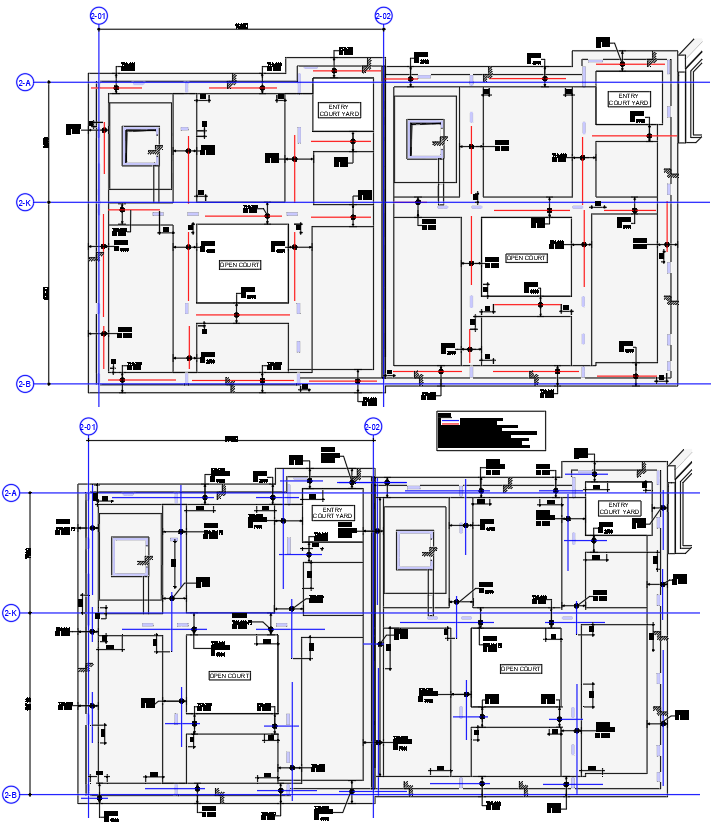Residential RCC Slab Reinforcement DWG with Grid and Beam Detail
Description
This Residential RCC Slab Reinforcement DWG provides clear reinforcement layouts for a multi-grid structural plan with open courts, entry courts, beam lines, and slab support zones. Each panel includes labeled reinforcement directions, bar placement markings, and beam intersections designed around grid references such as 2A, 2B, 2K, 2M, and 2O. The drawing details the slab spans between beams, column connections, and support lines, showing typical reinforcement spacing and alignment. Courtyard areas are centrally placed with structural beams surrounding them, while entry court spaces include coordinated beam networks supporting adjacent walls. Reinforcement bars are marked near corners, wall intersections, and room edges, ensuring accurate slab load distribution.
The lower sheet view displays additional reinforcement overlays, showing the relationship between main bars, distribution bars, and beam supports through continuous blue and red lines. Grid dimensions guide the placement of reinforcement within each slab bay, helping engineers establish bar direction and spacing. Structural boundaries, slab edges, and adjacent room frameworks are clearly defined to support safe RCC construction. This DWG is ideal for architects, civil engineers, and structural designers who require precise slab reinforcement plans with well-organized grids and detailed reinforcement mapping for residential projects.
Uploaded by:
manveen
kaur

