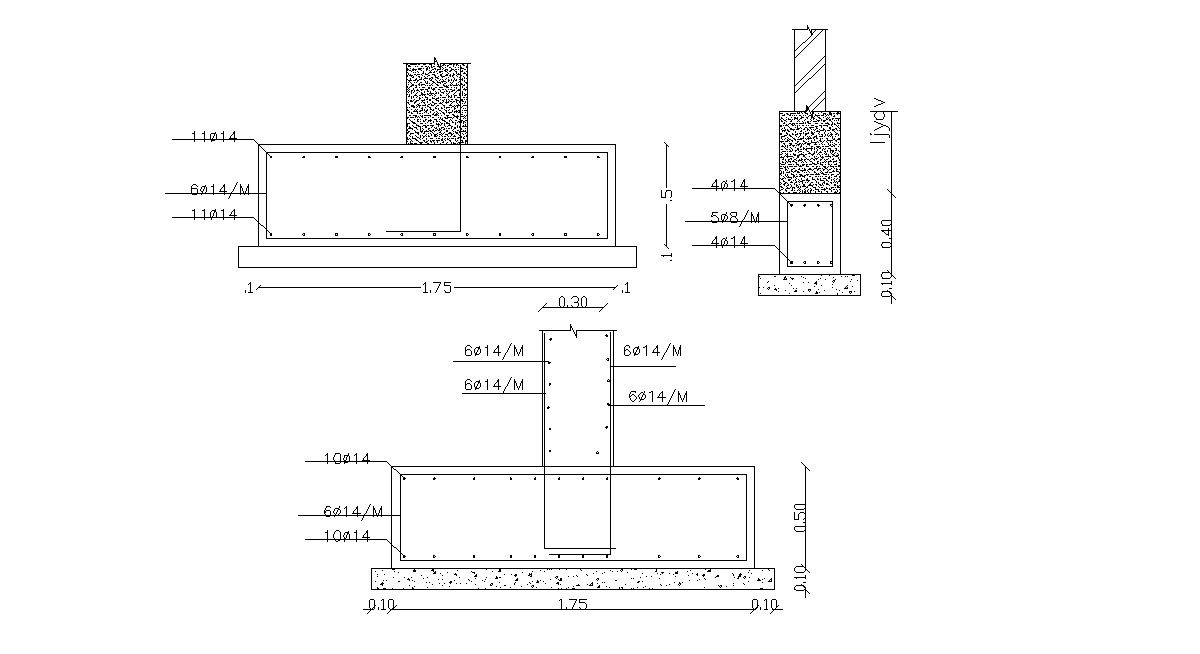Free Download Column Foundation Design DWG Drawing
Description
this is the section of column footing includes dimension details, bars joints desing, this is the structure drawing related to foundation, its a DWG file format.
Uploaded by:
Rashmi
Solanki

