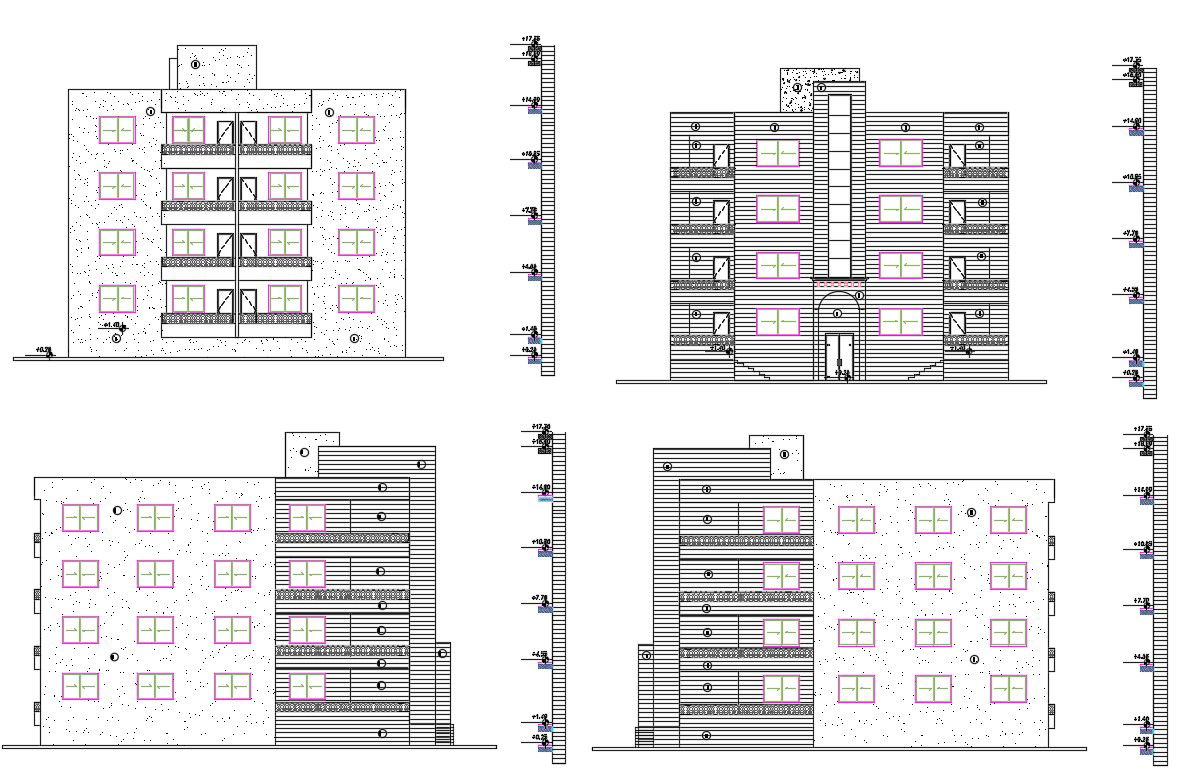4 Storey Apartment Building Elevation Design
Description
The architecture apartment building elevation design CAD drawing includes concrete wall design, window and floor level with dimension details. download DWG file of apartment building elevation drawing.
Uploaded by:

