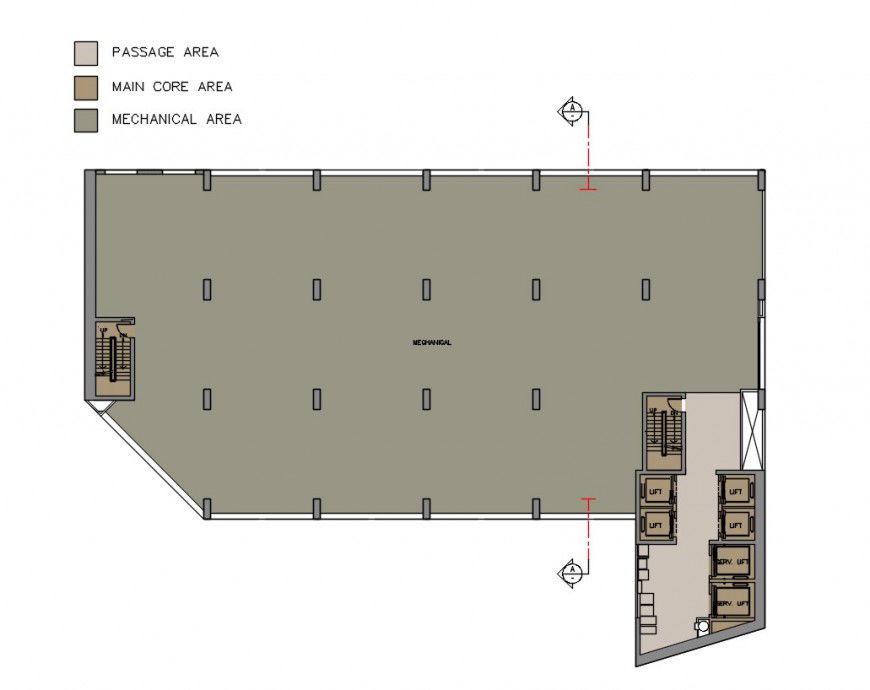2d cad drawing of mechanical floor apartment
Description
2d cad drawing of mechanical floor apartment layout plan top view showing that staircase detail, lift detail and passage area in cad file, download fee cad file and use for cad presentation.
Uploaded by:
Eiz
Luna

