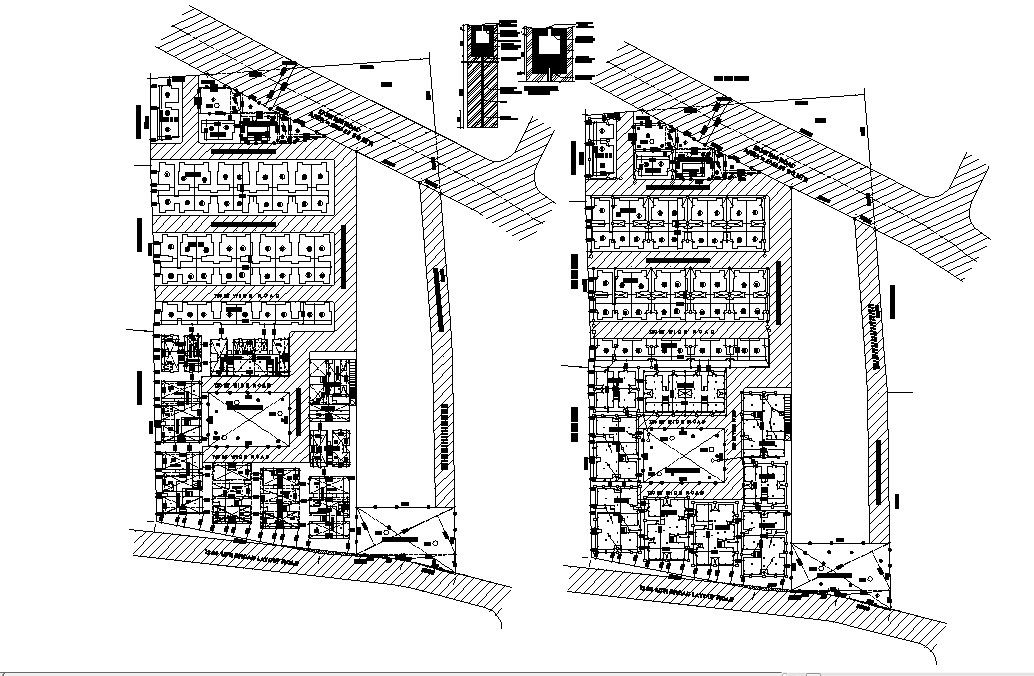Autocad drawing of the residential apartment
Description
Autocad drawing of the residential apartment it includes floor layout, site plan it also includes kitchen, drawing room, dining room, bedrooms, toilets, bathroom, parking area,etc
Uploaded by:
K.H.J
Jani
