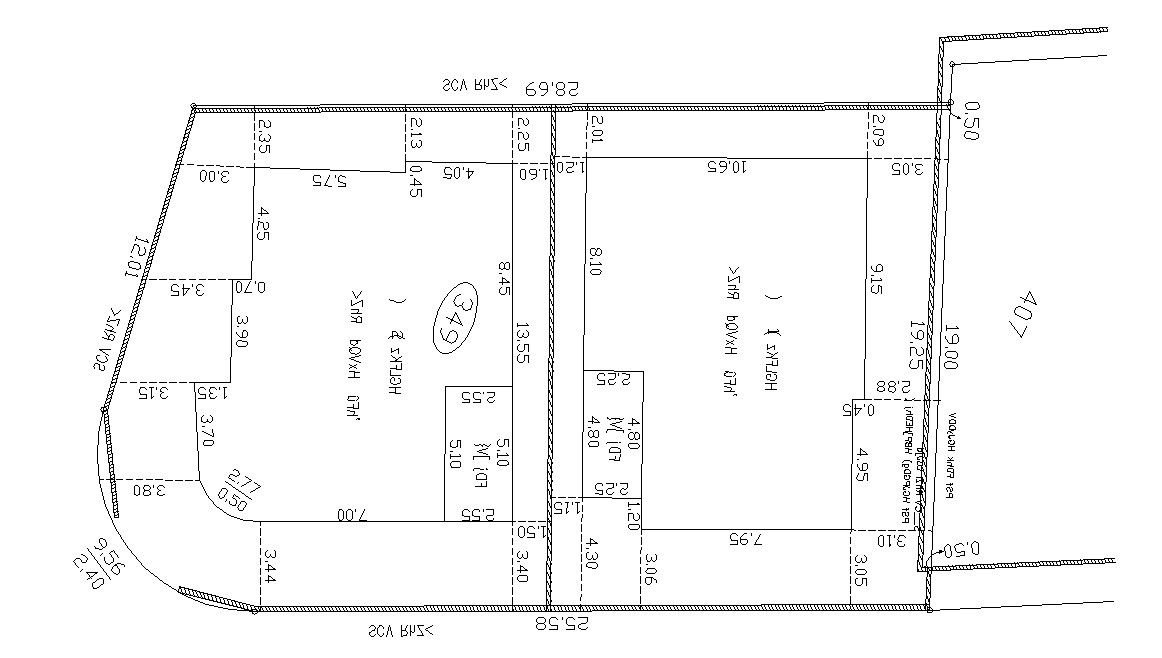Final Site Plot Planning With Area Measurement CAD File
Description
this is the tow combine residence house final town plot plan with land survey measurement detail and construction boundary detail. download free DWG file of site plot plan design
Uploaded by:

