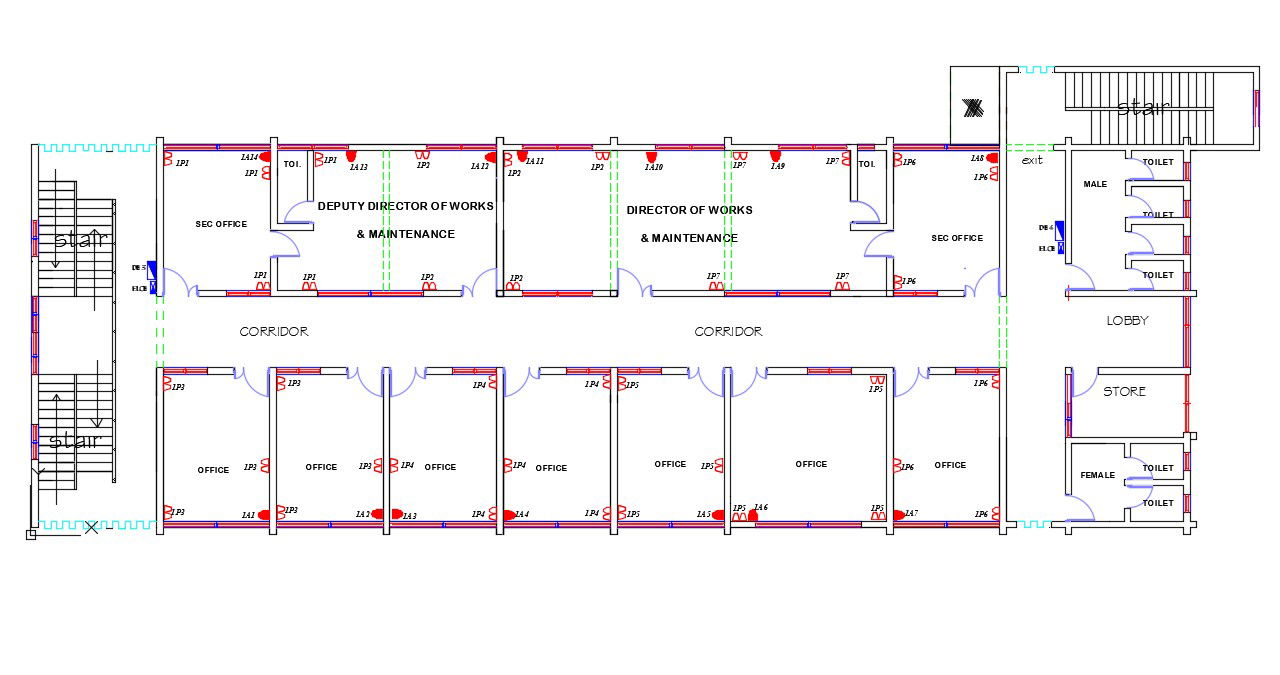Architecture Office Floor Plan Design Free DWG File
Description
the architecture office includes director of works office, deputy director of works and maintenance floor plan with electrical layout plan design. also has a man and female toilet.
Uploaded by:
Semiu
Olawuni

