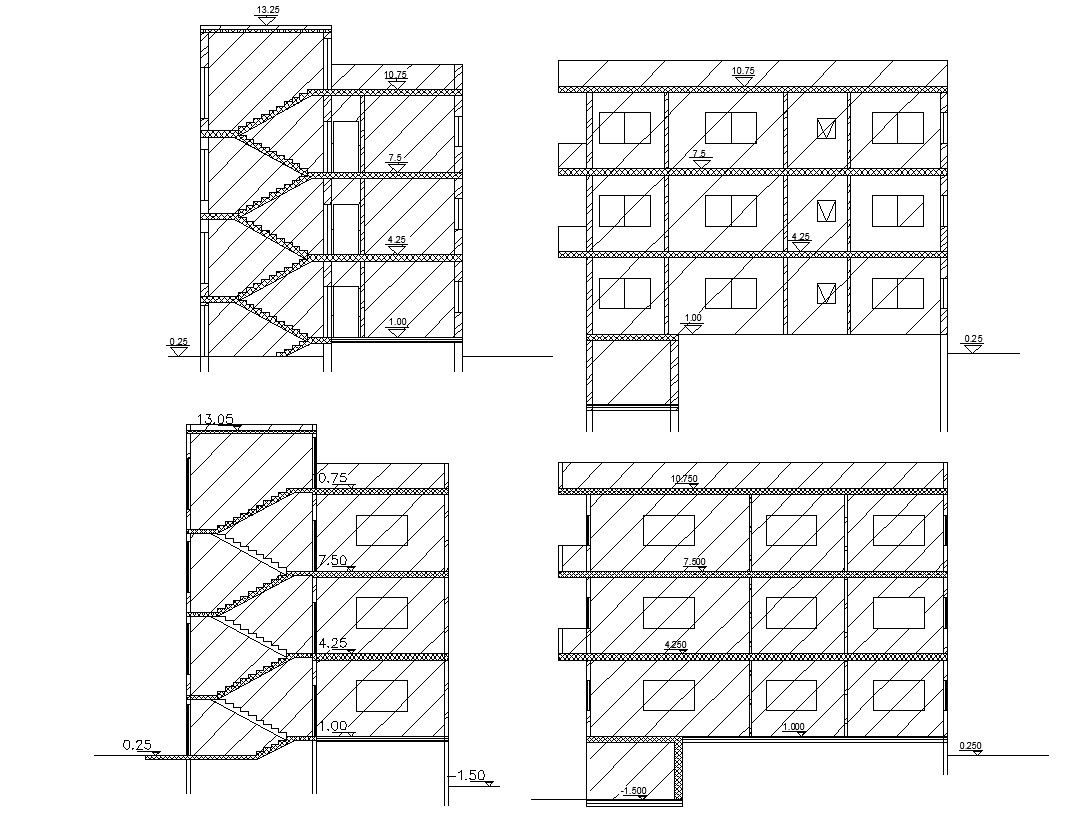Download Three Story Residential Building Sections Design
Description
this is the four sections of apartment building includes stairs section, windows elevation in it, hatching design in sections and much more other details related to structure.
Uploaded by:
Rashmi
Solanki
