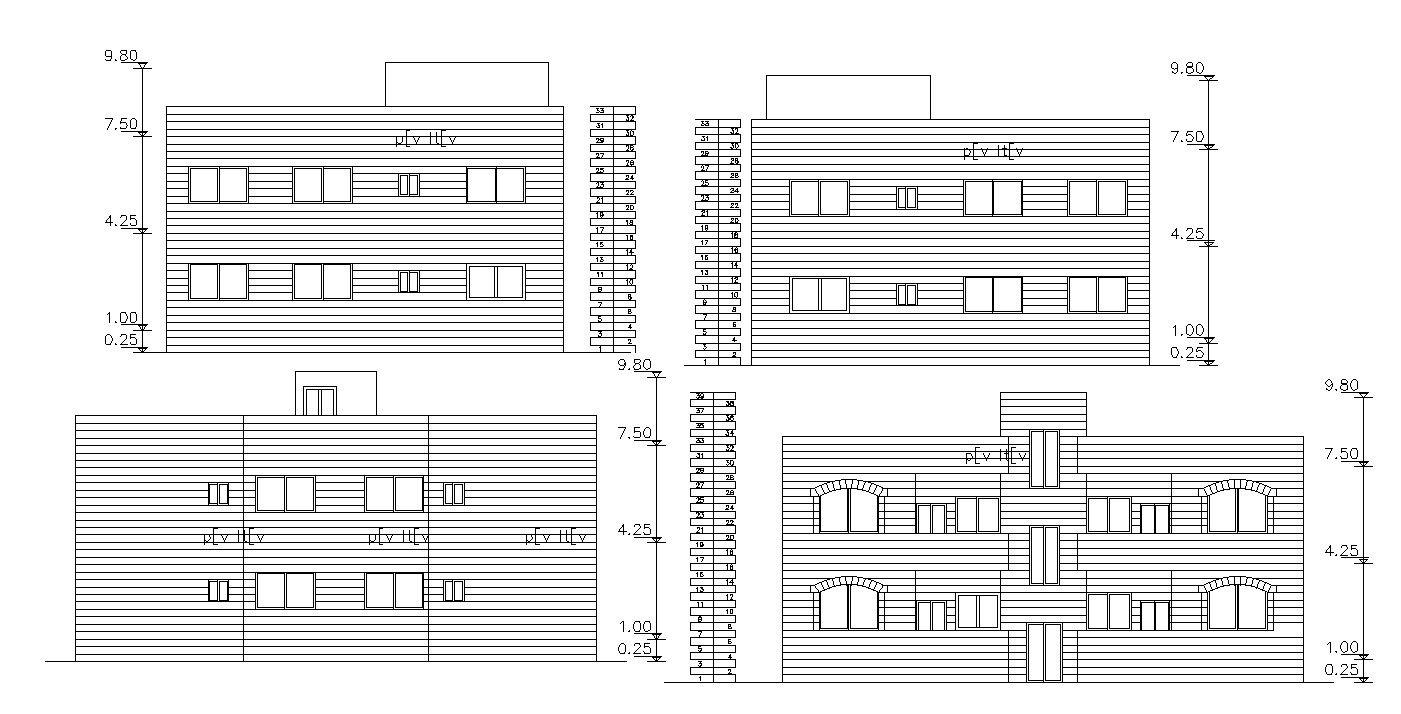Simple Elevation Of House Bungalow AutoCAD Drawing
Description
this is the four side elevation of bungalow with floor levels dimension details, some hatching design in the elevation, its a simple architecture style elevation.
Uploaded by:
Rashmi
Solanki
