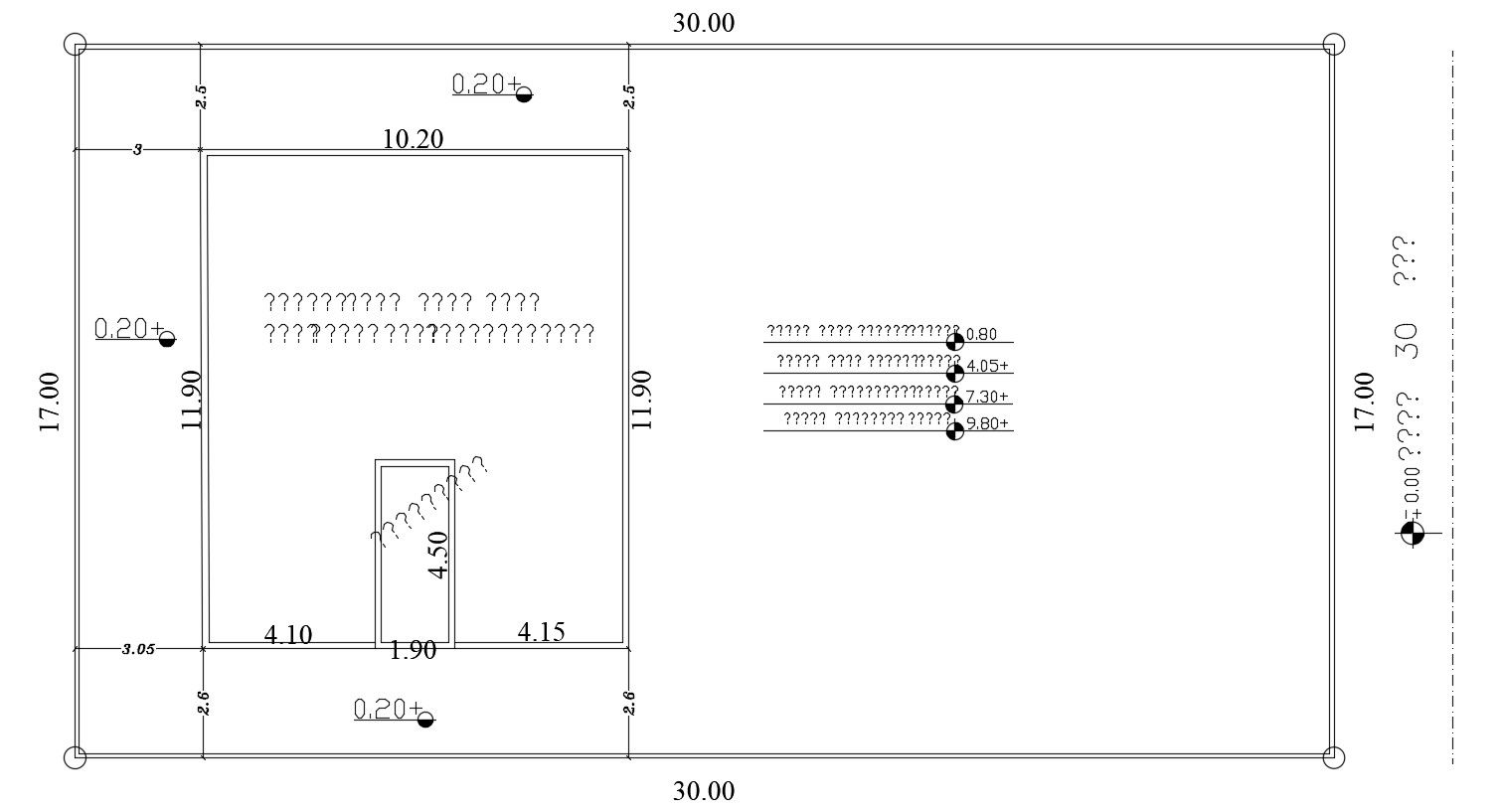Free Download Survey Site And Building Demarcation Drawing
Description
this is the drawing of plot Demarcation design, building marking layout plan, its a Survey related drawing with dimension, download this drawing and use in project.
Uploaded by:
Rashmi
Solanki

