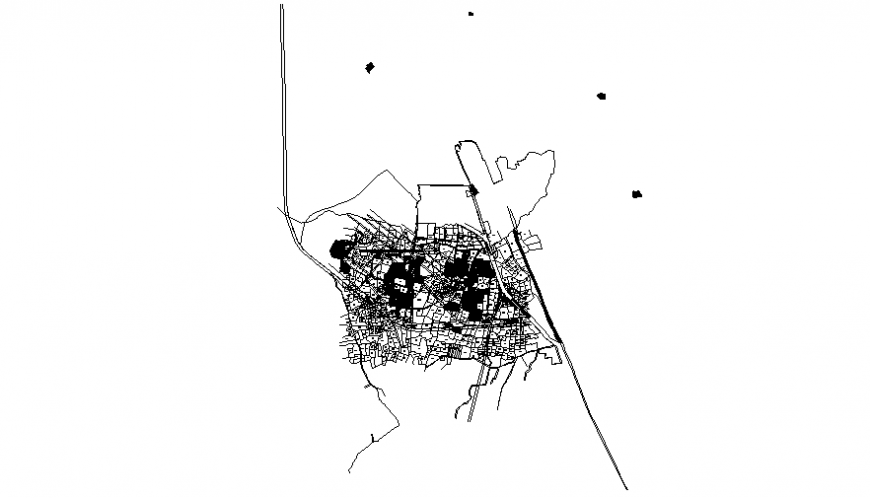2d detailing drawings of an area layout details in autocad file
Description
2d detailing drawings of an area layout details in autocad file that shows area detailing with existing road networks detaisla and landscaping details.
Uploaded by:
Eiz
Luna

