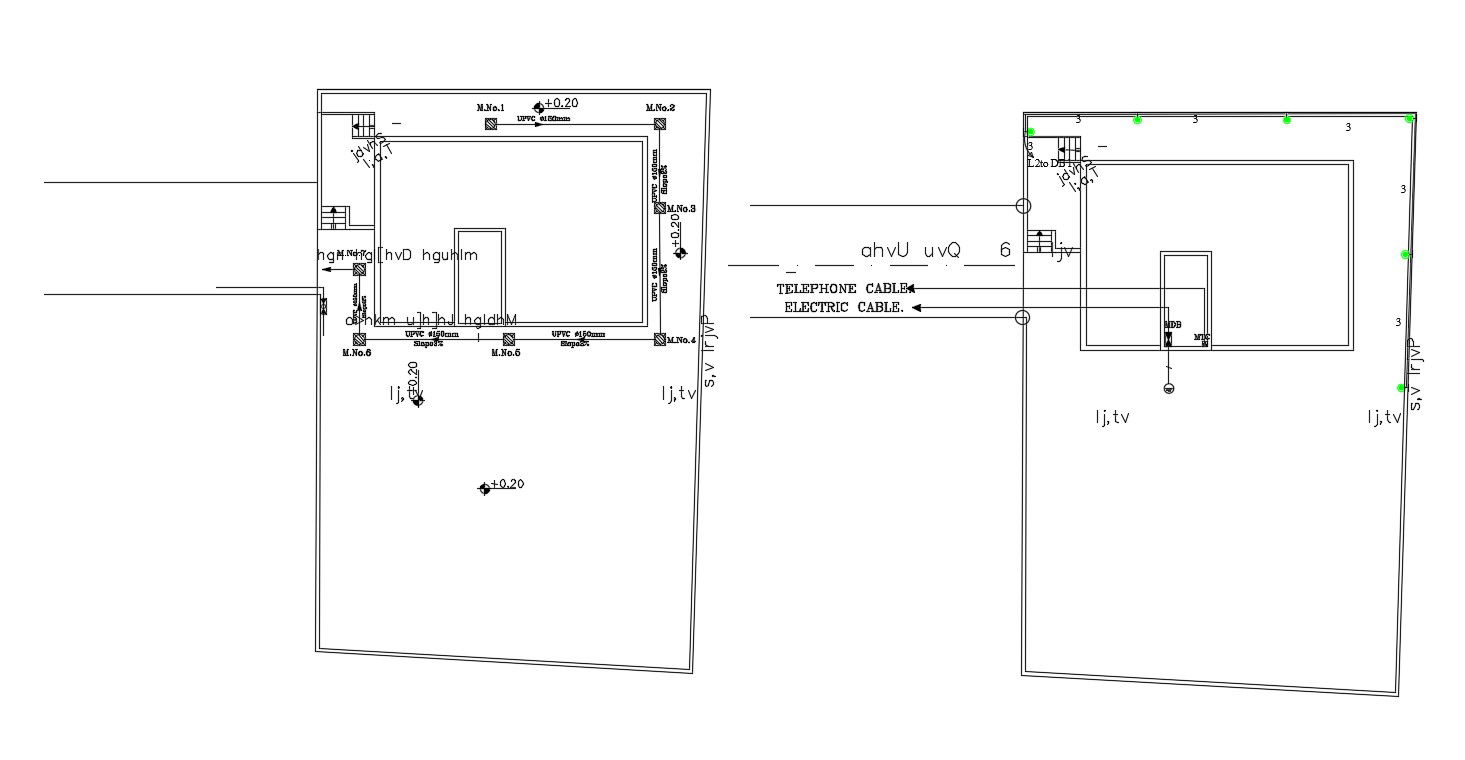Free Download Two Site Plot Demarcation Design
Description
this is the plot and building marking details with manhole drainage system detail. telephonic and electrical cable design, some texing related to building and much more other details.
Uploaded by:
Rashmi
Solanki

