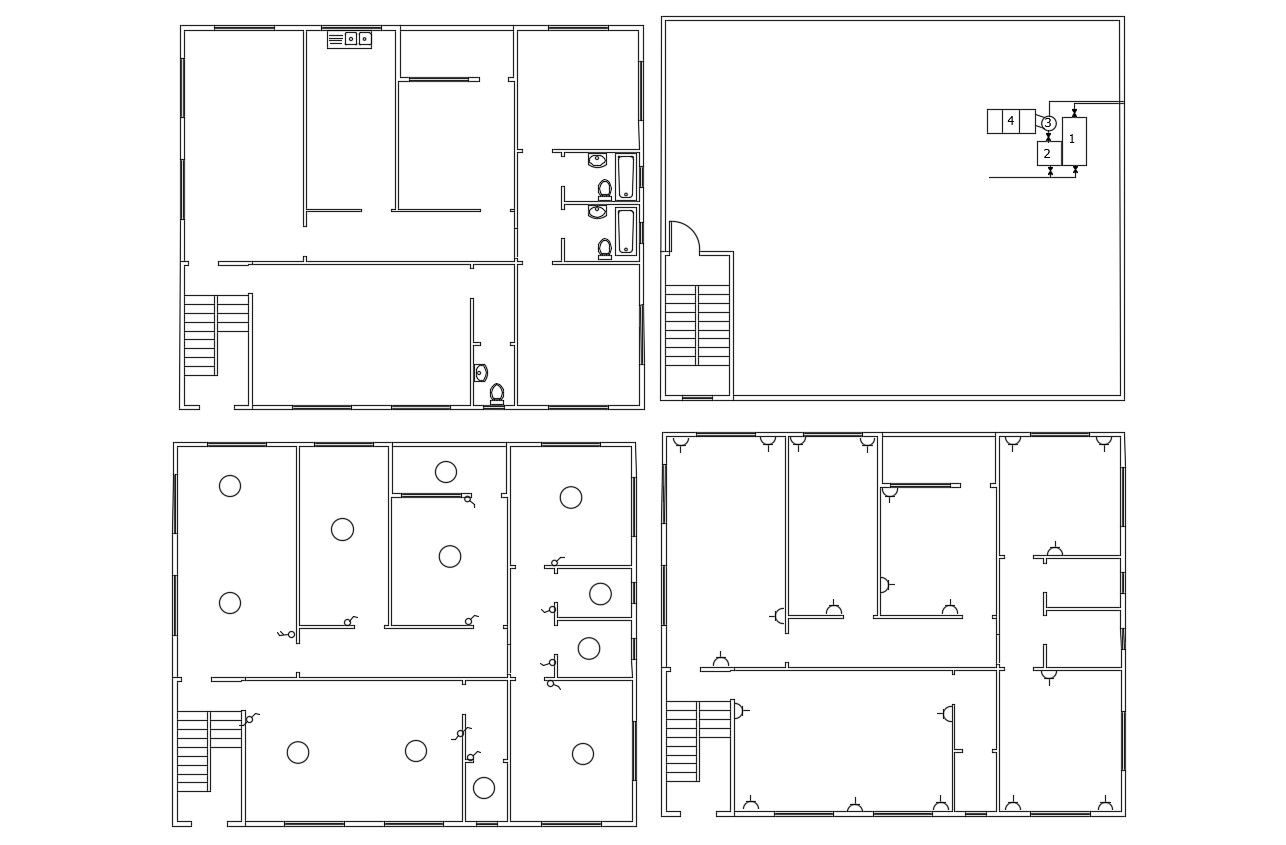Residential Building Floors Plan AutoCAD Drawing Free Download
Description
this is the many floors plan of residential house design with toilet layout plan, kitchen sink details, terrace floor plan and much more other details.
Uploaded by:
Rashmi
Solanki
