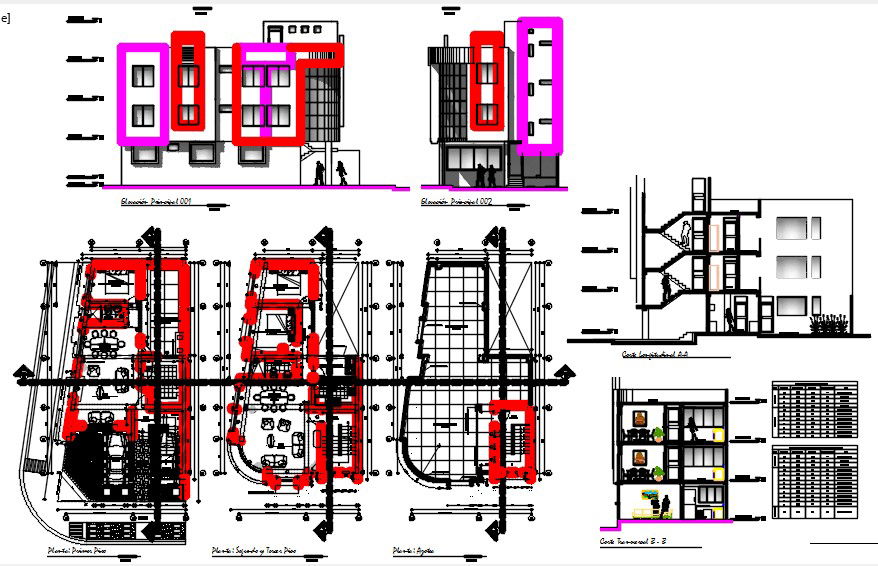Multi family dwelling
Description
Here is the autocad dwg of multi family dwelling,where people stay in one society,civil plan of the apartment,design elevation of the apartment building,rendered facade,sectional detail of the building,furniture layout.
Uploaded by:
apurva
munet
