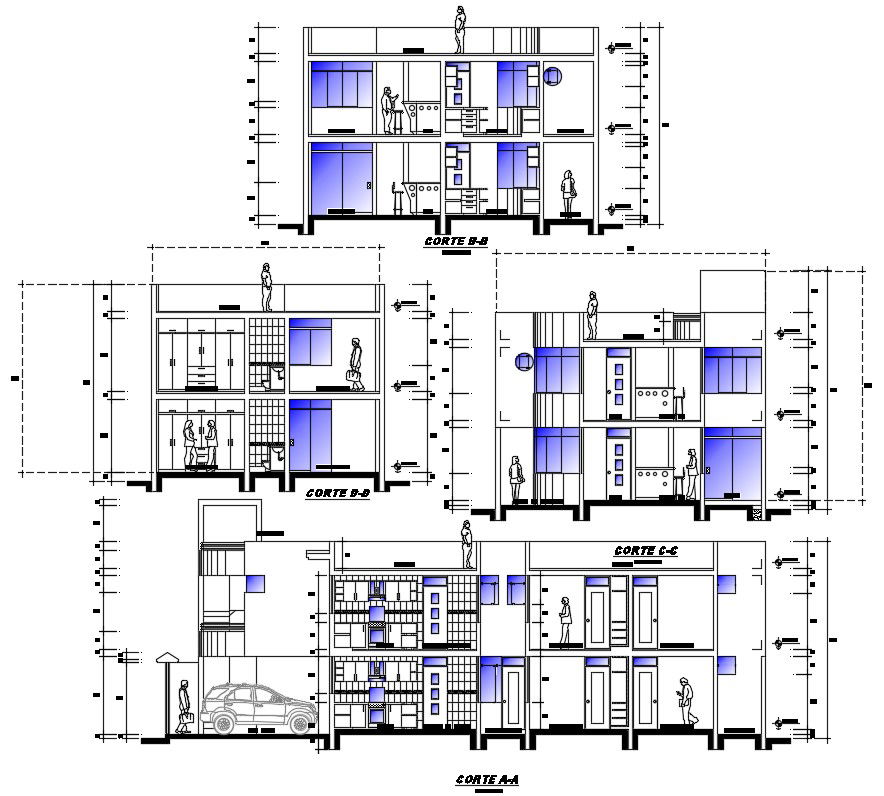Multi family apartments in DWG file
Description
Multi-family apartments in DWG file which includes elevation of apartment, it also includes back elevation, front elevation, and side elevation, etc, it also includes the detail dimension of the parking area plan.

Uploaded by:
Eiz
Luna
