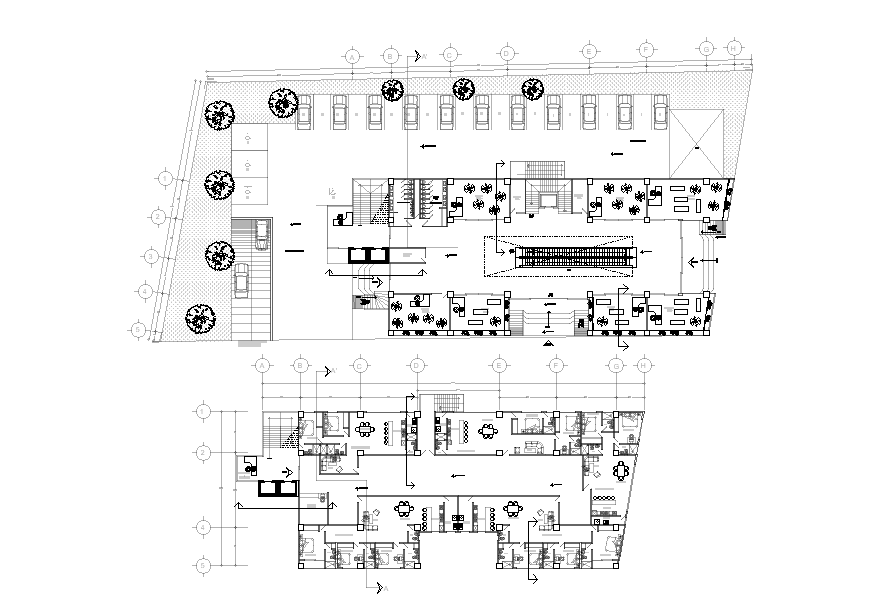The architecture apartment floor detail plan specified in this AutoCAD drawing file. Download the AutoCAD file.
Description
The architecture apartment floor detail plan specified in this AutoCAD drawing file. in this file, bedrooms with an attached toilet, drawing room, kitchen, dining area, and study room with furniture design. there is a house plan on the cluster apartment plan. Thank you for downloading the AutoCAD file and another CAD program from our website.
Uploaded by:

