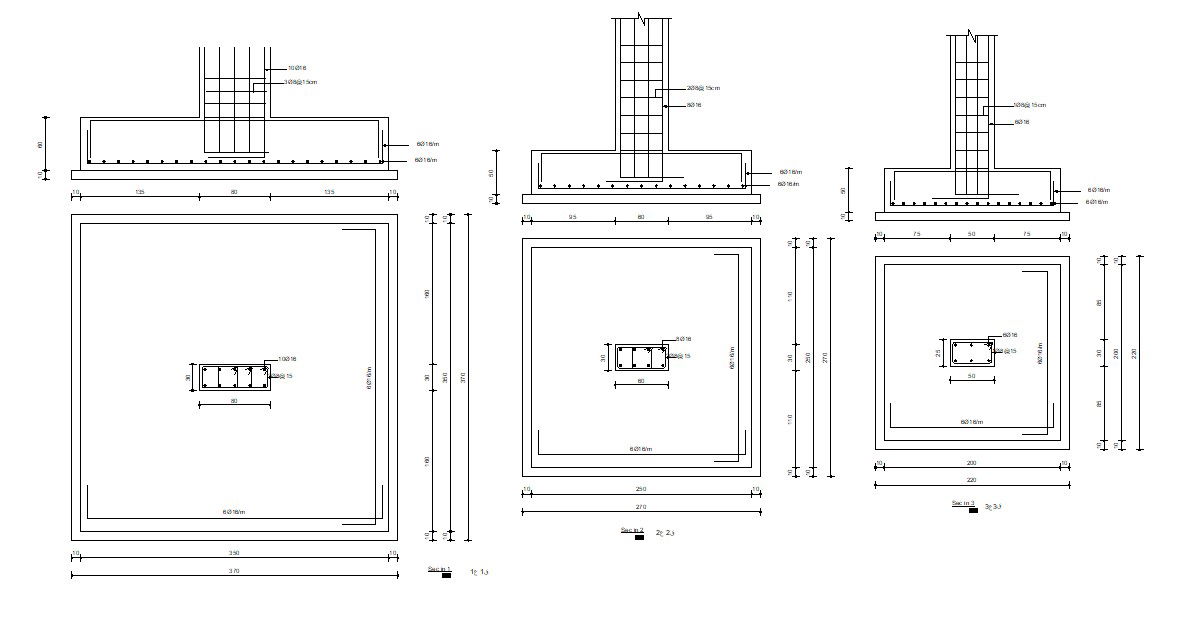Typical Foundation Plan IN Different Size CAD Drawing
Description
Download free DWG file of different size of foundation plan which directly supports on column reinforcements to stand the transverse load that usually builds upon the supports.
Uploaded by:
