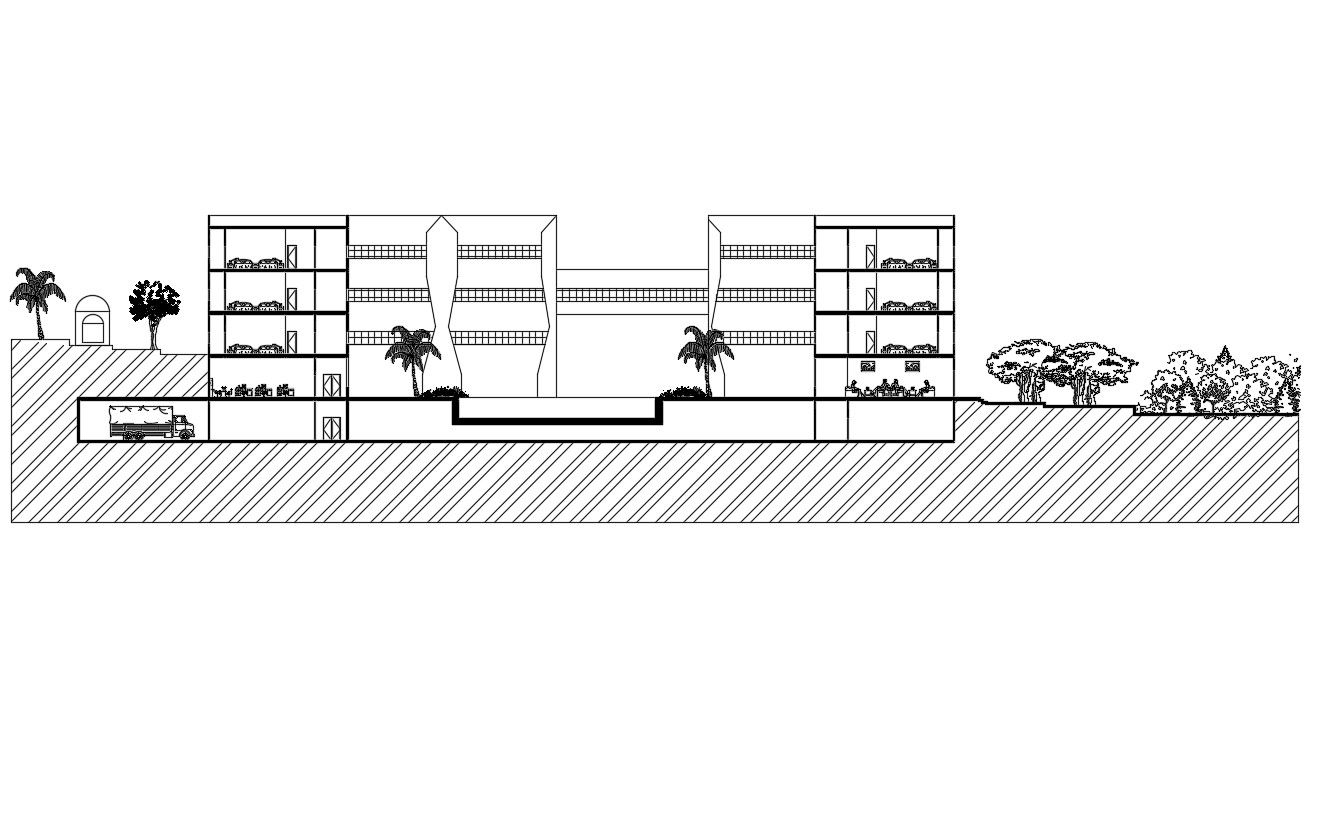Architecture Hotel Building Cross Section Drawing
Description
the architecture hotel building cross-section CAD drawing includes basement with 4 level floor detail and bedroom furniture cross design. download free DWG file of hotel building section drawing.
Uploaded by:

