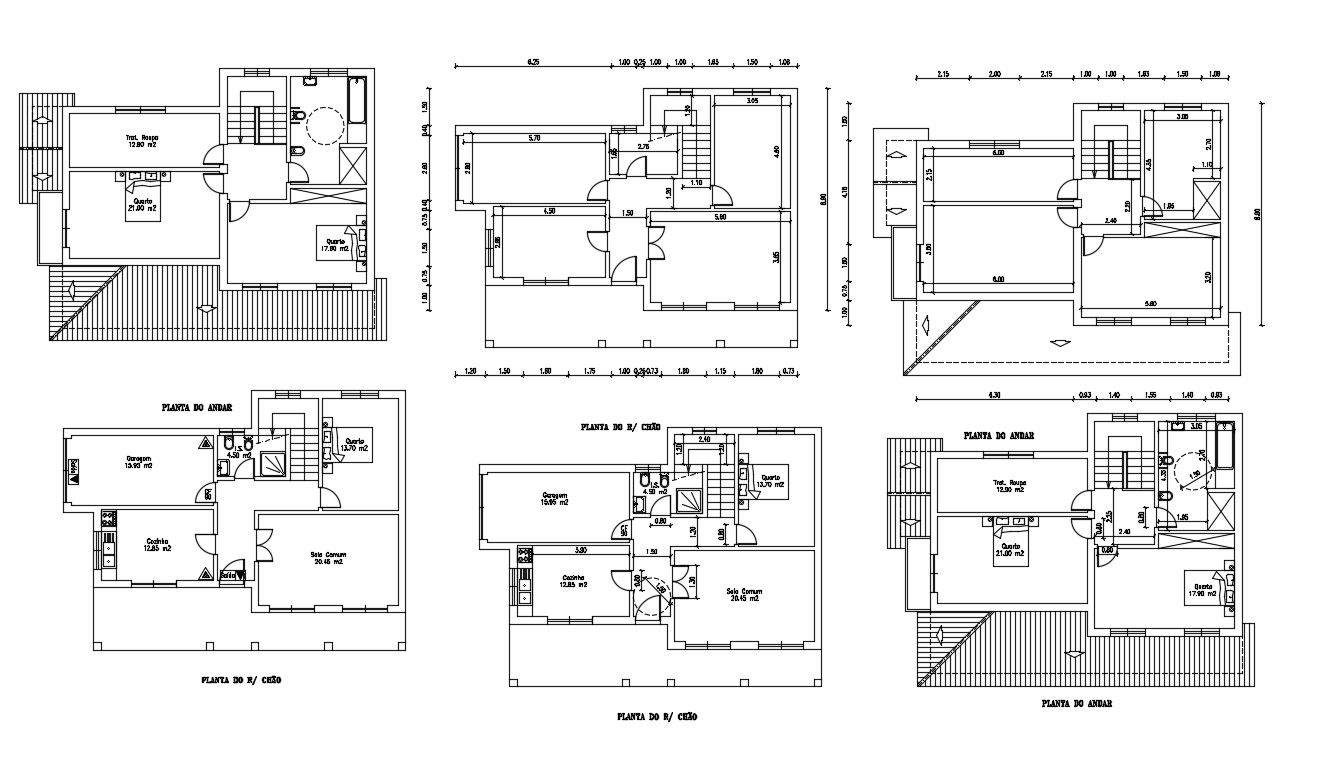House Floor Plan CAD Drawing with Bedrooms & Kitchen
Description
2D architecture house floor plan CAD drawing includes bedrooms, kitchen, drawing room, living area and master toilet with bathtub. download DWG file of residence house plan with dimension details.
Uploaded by:
