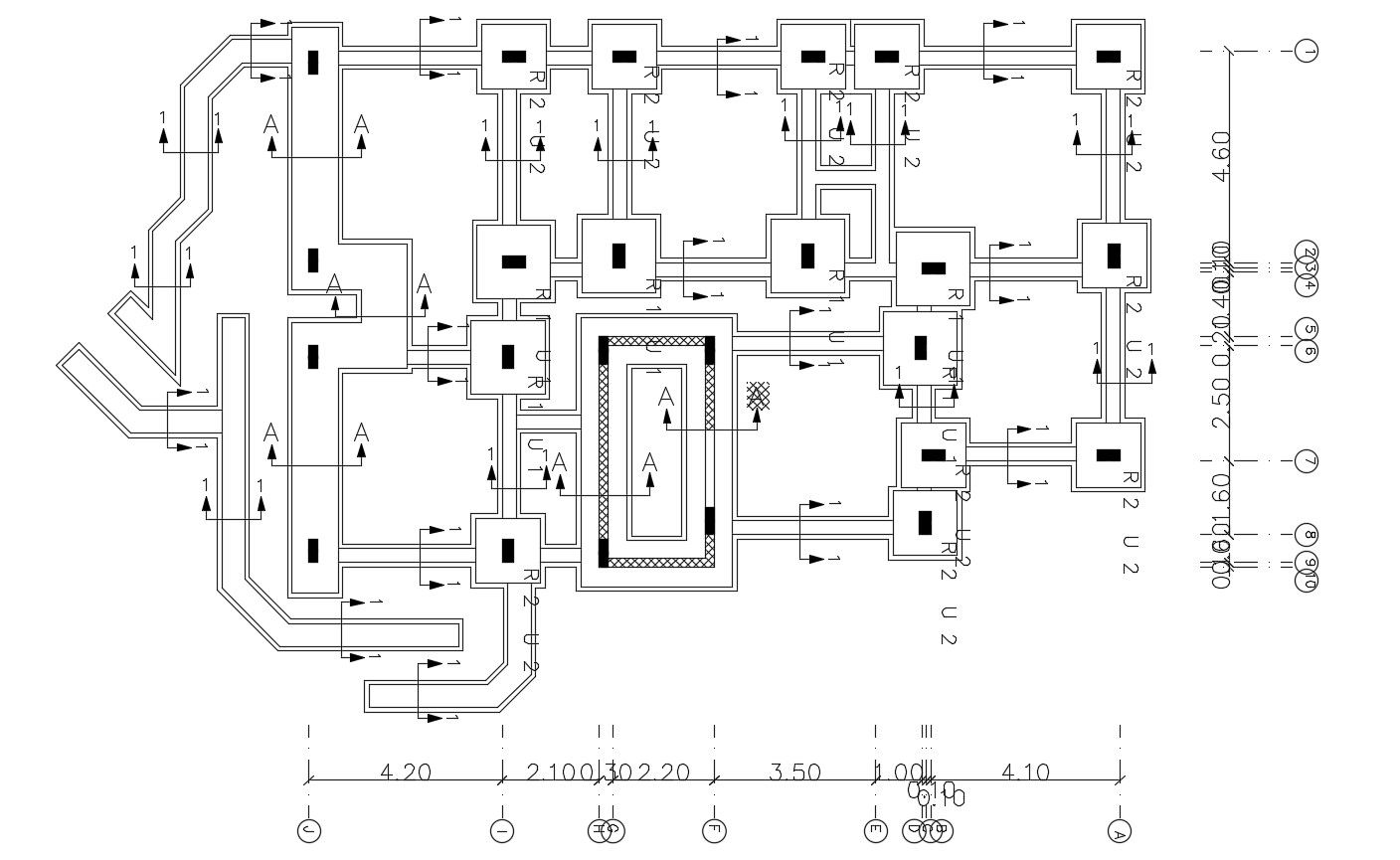Structure Column Foundation Plan With Dimension Drawing
Description
this is the column footing design with peripheral excavation details.centerline plan working dimension and section line in plan and much more other details related to footing.
Uploaded by:
Rashmi
Solanki

