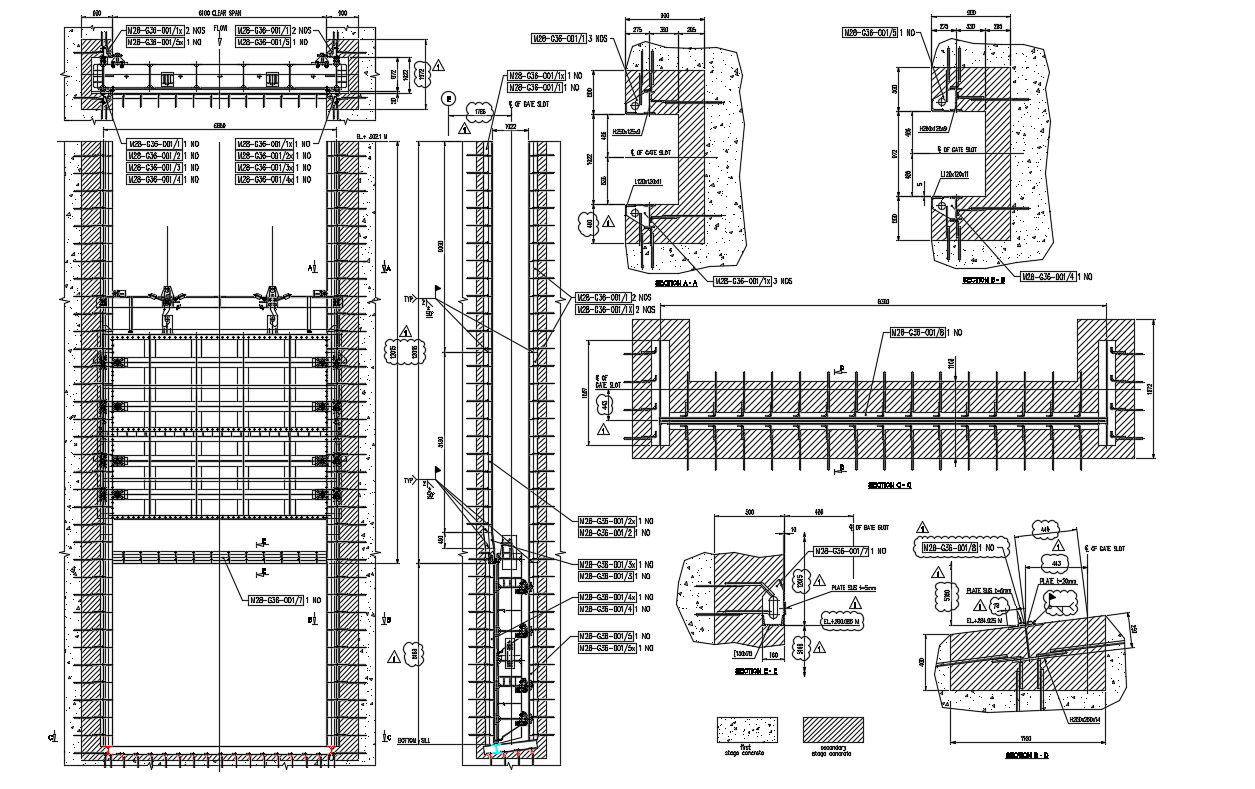Tube Gate Sliding Designs Plan CAD Drawing
Description
Download fee DWG file of tube gate sliding elevation design and plan with sectional drawing. this is a simple tube gate extension plan design with description details.
File Type:
DWG
File Size:
1.1 MB
Category::
Dwg Cad Blocks
Sub Category::
Windows And Doors Dwg Blocks
type:
Free
Uploaded by:
