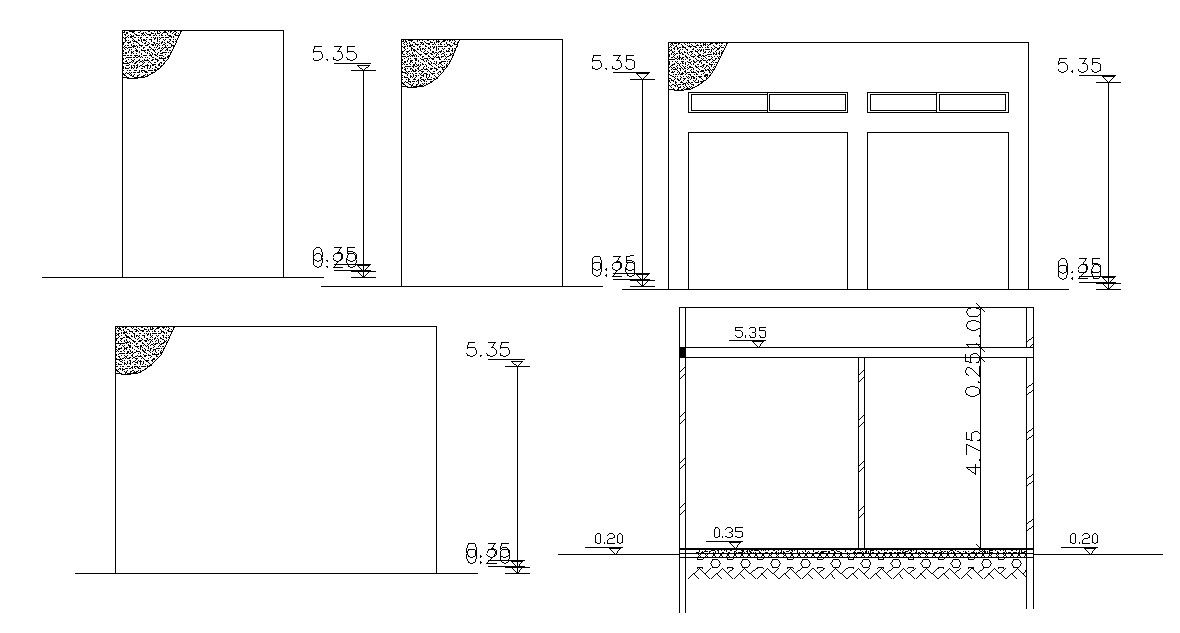Industrial Factory Elevation AutoCAD File Free Download
Description
this is the elevations and one section of factory with floor levels dimension details some hatching. it's an industrial architectural drawing. and much more other details related to drawing.
Uploaded by:
Rashmi
Solanki
