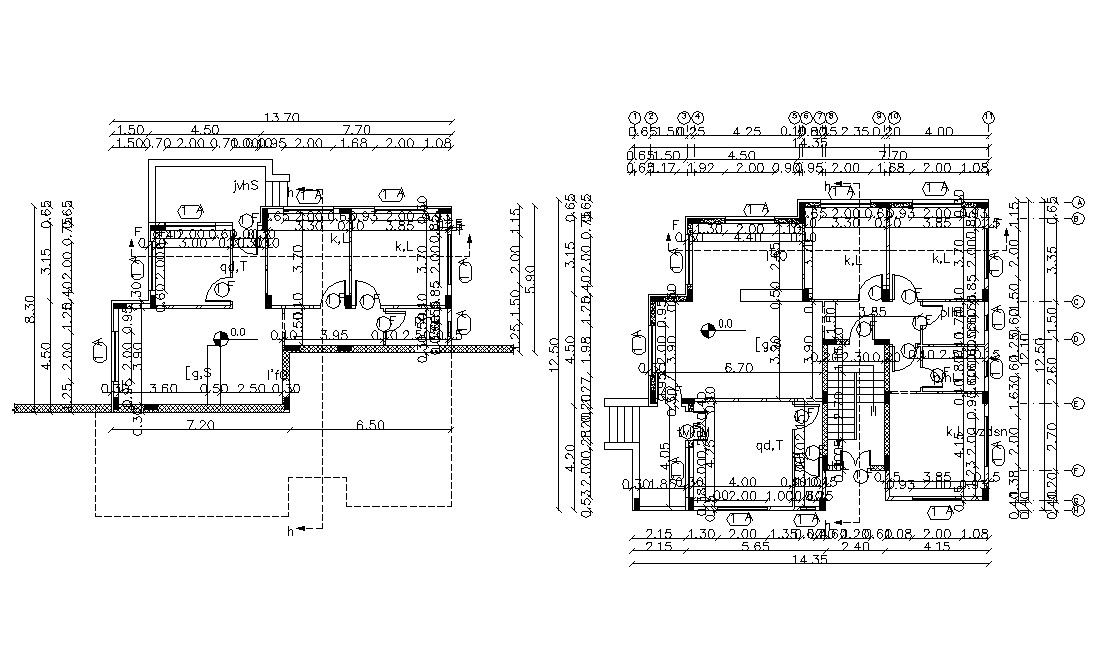Bungalow design floor plans design with working drawing
Description
this is the five-bedroom, hall, and kitchen designed bungalow plan. also, give a centerline plan and full-dimension working drawing plan of the ground floor and first floor.
Uploaded by:

