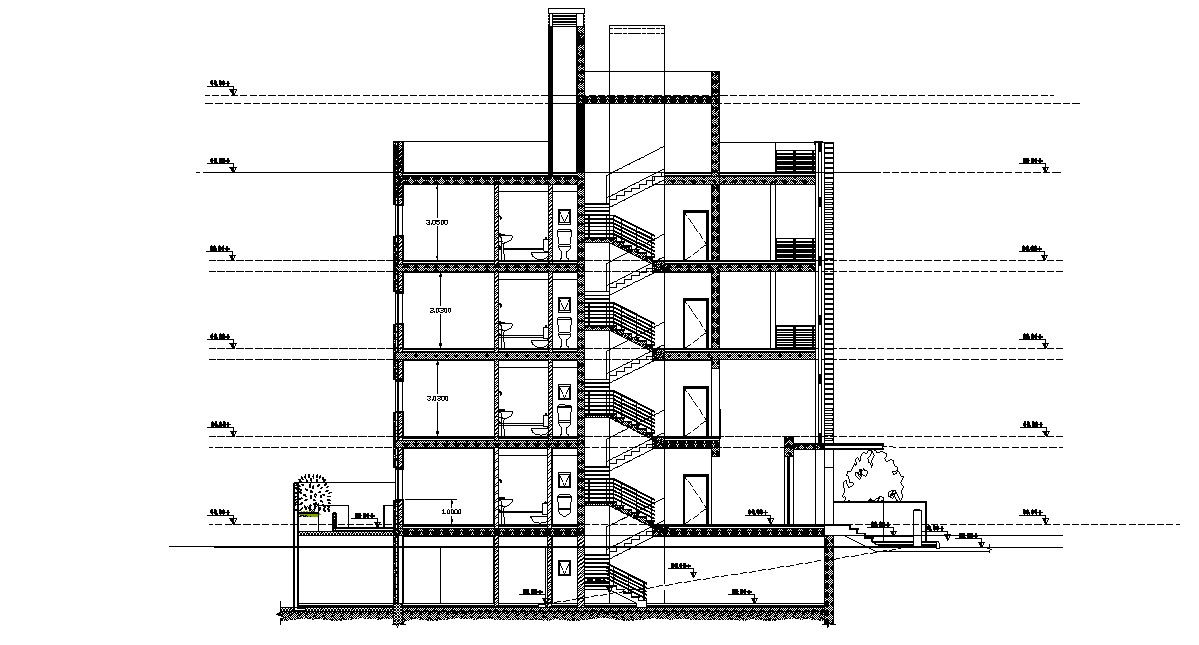Apartment Building Cross Section Drawing DWG
Description
the architecture 2 BHK residence apartment building cross-section drawing shows basement parking design with 4 storey building structure design, RCC floor slab, and staircase design with margination dimension detail.
Uploaded by:

