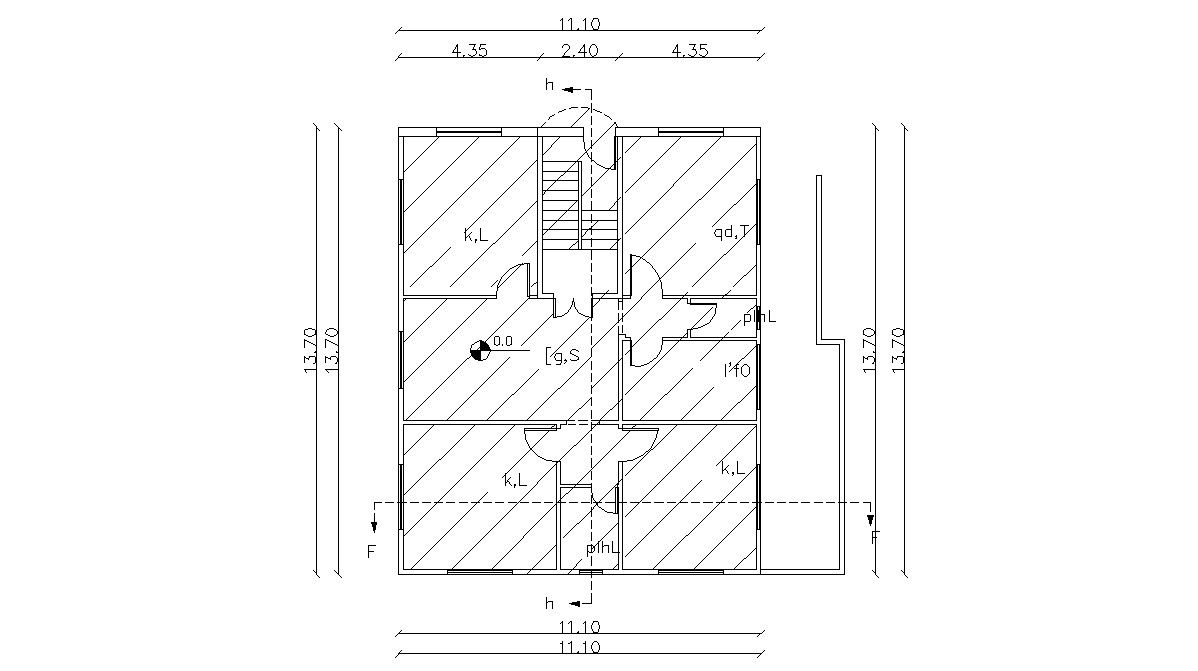Flat Building Design With Dimension AutoCAD File
Description
this is the drawing of residential modern planning of apartment building design with working drawing dimension details, doors and windows marking in plan, section line in it. download the CAD file.
Uploaded by:
Rashmi
Solanki

